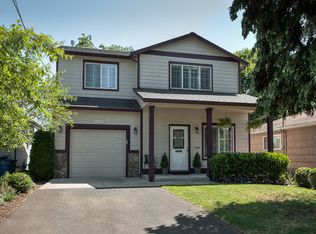Delightful single level home on large lot with garage/shop. Interior floorplan has kitchen with eating nook flooded with natural light, large living room and 3 nice sized bedrooms. Bonus laundry room in this efficient floorplan. Home has been well maintained and is ready for your cosmetic updates. Ideal location in area of other nicely maintained homes. New electrical panel, freshly serviced furnace, underground tank decommissioned and crawlspace work underway! [Home Energy Score = 6. HES Report at https://rpt.greenbuildingregistry.com/hes/OR10204629]
This property is off market, which means it's not currently listed for sale or rent on Zillow. This may be different from what's available on other websites or public sources.
