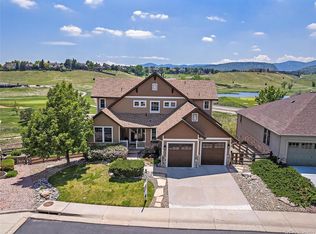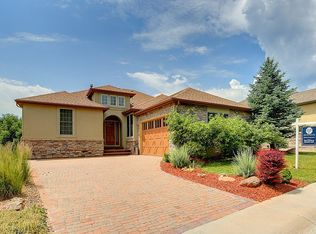Golf course, pond & foothill views*Open flr plan*Large bright windows, most w/views*Central AC *Whole house fan*Ceiling fans*Recessed lighting*Central vac*Large eat-in kitchen, quartz counters & island, pull-out cabinet drawers, pendant lights, pantry, tile flr, all appl*Spacious living rm w/2-sided gas fireplace, art niche & shelves, cathedral ceiling, dry bar*12x20 covered deck w/new decking & access from kitchen & master*Formal dining rm w/butler's pantry currently used as study*Main-flr study w/French doors currently used as dining rm*Large mstr bdrm w/tray ceiling, sitting area, huge walk-in closet w/organizers*5-pc mstr bth w/jetted tub, quartz counters & glass block window*Large 2nd bdrm*Full hall bth*Main-flr laundry w/cabinets & wash basin*Full walkout bsmt, 2 large bdrms w/walk-in closets, full bth, huge family rm, 2 big storage areas*2-car attached garage finished & insulated w/auto opener*12x20 covered patio w/large paver extension*Fenced yard w/flagstone, gardens & views
This property is off market, which means it's not currently listed for sale or rent on Zillow. This may be different from what's available on other websites or public sources.

