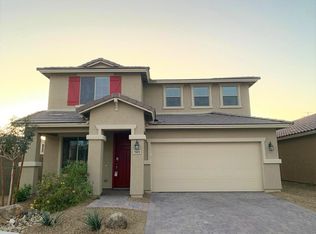MUST SEE! 3,458 SqFt, 3 Bedroom, 3 Bath - Single Story on Golf Course end of Cul -de-Sac: This is a one of a kind custom home on Golf Course Lot in Gated Community. The cabinetry is solid wood throughout - open floor plan is made for entertaining. Let your imagination choose the layout of the home and making those room's best for you.. First class kitchen design with Viking appliances, Sub-Zero Refrigerator, beautiful drop-in- sink. Wall dbl oven, Microwave and gas cook-top stove. Gaze across the room to the massive stone fireplace that is the true facial point of the Living area. The master bath suite includes a walk-in shower, vessel footed tub, large closet with shelving and a large bonus room attached.. GORGEOUS VIEW of the Golf Course - Community Pool - HOA Landscapes front yard- Near Bus Stop; Close Access to I-10 and I-60 Exchange. INCLUDES: Gas Range/Oven, Dishwasher, Disposal, Refrigerator, Built-In Microwave and Washer/Dryer.
R.S.V.P. Realty - 6 month or 1 year lease terms - $5,600.00 Rent Monthly. + $25.00 Filter program fee (not included in rent) Monthly. + $5,600.00 Refundable Security Deposit + $750.00 Non-refundable Cleaning Fee. $250.00 one time Pet Fee per Pet on Lessor approved pets (excludes assistive animals). $50.00 Application fee for adults age 18 and older.
House for rent
$5,600/mo
6832 S 38th Pl, Phoenix, AZ 85042
3beds
3,458sqft
Price may not include required fees and charges.
Single family residence
Available now
Cats, dogs OK
Central air
In unit laundry
Attached garage parking
-- Heating
What's special
Golf course lotMassive stone fireplaceOpen floor planHoa landscapes front yardSub-zero refrigeratorBuilt-in microwaveWalk-in shower
- 20 days
- on Zillow |
- -- |
- -- |
Travel times
Get serious about saving for a home
Consider a first-time homebuyer savings account designed to grow your down payment with up to a 6% match & 4.15% APY.
Facts & features
Interior
Bedrooms & bathrooms
- Bedrooms: 3
- Bathrooms: 3
- Full bathrooms: 3
Cooling
- Central Air
Appliances
- Included: Dishwasher, Dryer, Microwave, Oven, Refrigerator, Washer
- Laundry: In Unit
Features
- View
- Flooring: Hardwood, Tile
Interior area
- Total interior livable area: 3,458 sqft
Property
Parking
- Parking features: Attached
- Has attached garage: Yes
- Details: Contact manager
Features
- Exterior features: Cul-de-Sac, Gas included in rent, Golf Course Lot, View Type: Lake View
Details
- Parcel number: 12297063
Construction
Type & style
- Home type: SingleFamily
- Property subtype: Single Family Residence
Utilities & green energy
- Utilities for property: Gas
Community & HOA
Community
- Security: Gated Community
Location
- Region: Phoenix
Financial & listing details
- Lease term: 6 Month
Price history
| Date | Event | Price |
|---|---|---|
| 7/6/2025 | Price change | $5,600-4.3%$2/sqft |
Source: Zillow Rentals | ||
| 7/1/2025 | Price change | $5,850-1.7%$2/sqft |
Source: Zillow Rentals | ||
| 6/19/2025 | Listed for rent | $5,950$2/sqft |
Source: Zillow Rentals | ||
| 6/17/2025 | Listing removed | $925,000$267/sqft |
Source: | ||
| 6/9/2025 | Price change | $925,000-1.1%$267/sqft |
Source: | ||
![[object Object]](https://photos.zillowstatic.com/fp/e302abbed913621e4dc690a3fd5da41e-p_i.jpg)
