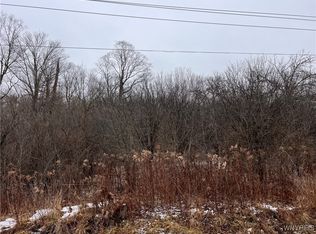Closed
$154,500
6832 Rawson Rd, Cuba, NY 14727
3beds
1,152sqft
Single Family Residence
Built in 1989
15.7 Acres Lot
$183,600 Zestimate®
$134/sqft
$1,634 Estimated rent
Home value
$183,600
$158,000 - $209,000
$1,634/mo
Zestimate® history
Loading...
Owner options
Explore your selling options
What's special
Seclusion and spectacular view! 15.7 acres with 3 Bedroom, 1 bath stick built home. Unique interior, natural wood. Must see! Large living room 24x14 eat in kitchen. Many updates: new furnace and hot water tank 2016. Water pump 2018. Individualized generator hookup and generator included, as well as lawn mower. Appliances not included. Nice pole barn 36x26 with electric and a workshop partitioned off in the rear. There is a 2nd driveway to the property which is not currently used. 12x8 shed needs repair. There is a good spring in woods behind he house. Maple, red oak, ash (timber value could be $15,000+) Land goes up hill and then levels off and then goes up another hill. excellent hunting deer, turkey, bear and small game abound. Great location and view!
Zillow last checked: 8 hours ago
Listing updated: February 26, 2024 at 06:01pm
Listed by:
David L Zilker 716-474-5859,
ERA Team VP Real Estate - Arcade
Bought with:
Heather Calmes, 10401342304
Metro Kirsch Real Estate, Inc.
Source: NYSAMLSs,MLS#: B1506730 Originating MLS: Buffalo
Originating MLS: Buffalo
Facts & features
Interior
Bedrooms & bathrooms
- Bedrooms: 3
- Bathrooms: 1
- Full bathrooms: 1
- Main level bathrooms: 1
- Main level bedrooms: 3
Bedroom 1
- Level: First
- Dimensions: 12 x 10
Bedroom 1
- Level: First
- Dimensions: 12.00 x 10.00
Bedroom 2
- Level: First
- Dimensions: 11 x 10
Bedroom 2
- Level: First
- Dimensions: 11.00 x 10.00
Bedroom 3
- Level: First
- Dimensions: 11 x 10
Bedroom 3
- Level: First
- Dimensions: 11.00 x 10.00
Kitchen
- Level: First
- Dimensions: 19 x 10
Kitchen
- Level: First
- Dimensions: 19.00 x 10.00
Living room
- Level: First
- Dimensions: 24 x 14
Living room
- Level: First
- Dimensions: 24.00 x 14.00
Other
- Level: First
- Dimensions: 10 x 6
Other
- Level: First
- Dimensions: 10.00 x 6.00
Heating
- Propane, Forced Air
Appliances
- Included: Exhaust Fan, Electric Water Heater, Range Hood
- Laundry: Main Level
Features
- Ceiling Fan(s), Eat-in Kitchen, Separate/Formal Living Room, Country Kitchen, Solid Surface Counters, Natural Woodwork, Window Treatments, Bedroom on Main Level, Main Level Primary
- Flooring: Laminate, Luxury Vinyl, Varies
- Windows: Drapes, Thermal Windows
- Basement: Crawl Space
- Has fireplace: No
Interior area
- Total structure area: 1,152
- Total interior livable area: 1,152 sqft
Property
Parking
- Total spaces: 6
- Parking features: Detached, Electricity, Garage
- Garage spaces: 6
Features
- Levels: One
- Stories: 1
- Exterior features: Gravel Driveway, Private Yard, See Remarks
Lot
- Size: 15.70 Acres
- Dimensions: 615 x 1100
- Features: Irregular Lot, Rural Lot, Secluded
Details
- Additional structures: Barn(s), Outbuilding, Shed(s), Storage
- Parcel number: 04560005000400010220000000
- Special conditions: Standard
Construction
Type & style
- Home type: SingleFamily
- Architectural style: Ranch
- Property subtype: Single Family Residence
Materials
- Vinyl Siding, Copper Plumbing
- Foundation: Pillar/Post/Pier
- Roof: Metal
Condition
- Resale
- Year built: 1989
Utilities & green energy
- Electric: Circuit Breakers
- Sewer: Septic Tank
- Water: Spring, Well
- Utilities for property: High Speed Internet Available
Community & neighborhood
Location
- Region: Cuba
Other
Other facts
- Listing terms: Cash,Conventional
Price history
| Date | Event | Price |
|---|---|---|
| 2/26/2024 | Sold | $154,500-2.2%$134/sqft |
Source: | ||
| 12/16/2023 | Pending sale | $158,000$137/sqft |
Source: | ||
| 12/16/2023 | Listed for sale | $158,000$137/sqft |
Source: | ||
| 11/22/2023 | Listing removed | -- |
Source: | ||
| 10/26/2023 | Listed for sale | $158,000$137/sqft |
Source: | ||
Public tax history
| Year | Property taxes | Tax assessment |
|---|---|---|
| 2024 | -- | $82,000 |
| 2023 | -- | $82,000 |
| 2022 | -- | $82,000 |
Find assessor info on the county website
Neighborhood: 14727
Nearby schools
GreatSchools rating
- 5/10Cuba Elementary SchoolGrades: PK-6Distance: 5.8 mi
- 4/10Cuba Rushford Middle SchoolGrades: 6-8Distance: 4.7 mi
- 7/10Cuba Rushford High SchoolGrades: 9-12Distance: 4.7 mi
Schools provided by the listing agent
- Middle: Cuba-Rushford Middle
- High: Cuba-Rushford High
- District: Cuba-Rushford
Source: NYSAMLSs. This data may not be complete. We recommend contacting the local school district to confirm school assignments for this home.
