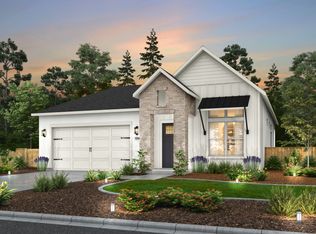The mighty yet flexible Sequoia floorplan offers versatility and plenty of options. This home provides a two-car garage, three bedrooms (fourth bedroom optional), and 2,566 square feet of beautiful living space.Beginning with a impressive entry featuring a soaring, two-story ceiling, the Sequoia home design is an elegant yet comfortable place to call home. The first-floor has a master bedroom suite for easy access - no need to climb stairs. The den is located near the entry making a perfect space for a home office. Additionally, you will find a pocket office, the laundry room, and a large kitchen / great room concept perfect for small or large gatherings. What better way to round out this floor than with the covered back patio - great for entertaining guests or watching the sunset.The second floor is an exclusive retreat. Two bedrooms, a full bath, and a large loft complete this flexible space. Imagine a media room, game room, or an independent space accommodating a teenage hangout. Amenities: Open Amenity One, Open Amenity Two
This property is off market, which means it's not currently listed for sale or rent on Zillow. This may be different from what's available on other websites or public sources.
