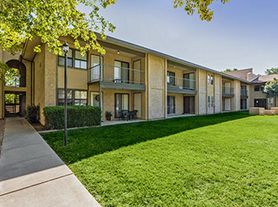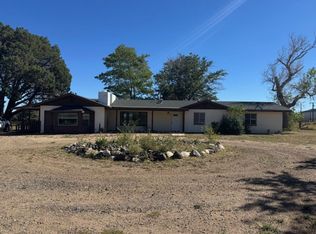Step into modern luxury with this stunning 3-bedroom, 2-bathroom home built in 2021, perfectly situated in the highly sought-after Deep Well Ranch community. From the moment you walk in, you'll feel the warmth and attention to detail that make this home truly special. The open-concept kitchen is a chef's dream featuring sleek quartz countertops, stainless steel appliances, and a spacious island that opens to the dining and living areas, ideal for entertaining and everyday living. Enjoy gatherings in the formal dining room or unwind in the inviting living space filled with natural light. Step outside to your own private retreat a beautifully landscaped backyard complete with a covered patio, perfect for relaxing or hosting friends and family. Additional highlights include a 3-car tandem garage, modern finishes throughout, and thoughtful design touches that make this home stand out.
Don't miss your chance to live in one of the area's most desirable neighborhoods Deep Well Ranch living at its finest!
Terms:
This is a non-smoking premises
Lease Terms: 12 month
Pets Negotiable. $250 non-refundable pet fee
Renters insurance required
Move In Costs:
$50 application fee (per person 18 and over)
$250 administration fee
Deposit may be equivalent to one month's rent but maybe up to 1.5 times one month's rent
Rent/and or prorated rent
Utilities:
APS (electric) - Tenant pays
Unisource (gas) - Tenant pays
Water and Sewer - Tenant Pays
Trash - Tenant pays
Heating: Central forced air
Cooling: AC
Appliances Included:
Refrigerator, range/oven, built- in microwave, dishwasher, washer and dryer hook ups only
Information is deemed to be reliable, but is not guaranteed. Information is subject to change at any time. All information should be independently reviewed and verified for accuracy.
House for rent
$2,700/mo
6832 Claret Dr, Prescott, AZ 86305
3beds
2,173sqft
Price may not include required fees and charges.
Single family residence
Available now
Dogs OK
-- A/C
-- Laundry
-- Parking
-- Heating
What's special
Covered patioInviting living spaceThoughtful design touchesSpacious islandFormal dining roomFilled with natural lightSleek quartz countertops
- 10 days |
- -- |
- -- |
Travel times
Looking to buy when your lease ends?
With a 6% savings match, a first-time homebuyer savings account is designed to help you reach your down payment goals faster.
Offer exclusive to Foyer+; Terms apply. Details on landing page.
Facts & features
Interior
Bedrooms & bathrooms
- Bedrooms: 3
- Bathrooms: 2
- Full bathrooms: 2
Appliances
- Included: Dishwasher, Disposal, Microwave, Oven, Refrigerator, Stove
Interior area
- Total interior livable area: 2,173 sqft
Property
Parking
- Details: Contact manager
Features
- Exterior features: Electricity not included in rent, Garbage not included in rent, Gas not included in rent, Security: none, Sewage not included in rent, Water not included in rent, park
Details
- Parcel number: 10219026
Construction
Type & style
- Home type: SingleFamily
- Property subtype: Single Family Residence
Community & HOA
Location
- Region: Prescott
Financial & listing details
- Lease term: Contact For Details
Price history
| Date | Event | Price |
|---|---|---|
| 10/17/2025 | Listed for rent | $2,700$1/sqft |
Source: PAAR #1077243 | ||
| 10/15/2025 | Listing removed | $639,900$294/sqft |
Source: | ||
| 9/3/2025 | Price change | $639,900-1.6%$294/sqft |
Source: | ||
| 8/19/2025 | Listed for sale | $650,000$299/sqft |
Source: | ||
| 7/20/2025 | Contingent | $650,000$299/sqft |
Source: | ||

