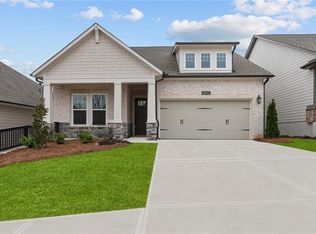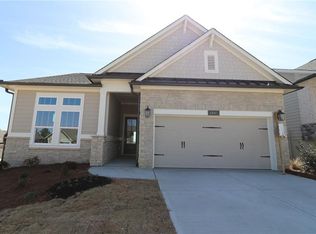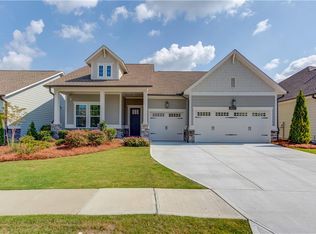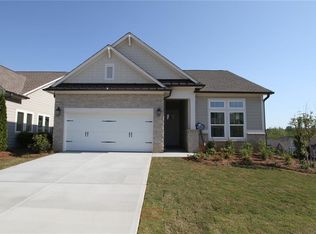Closed
$560,384
6832 Bungalow Rd, Flowery Branch, GA 30542
3beds
2,015sqft
Single Family Residence, Residential
Built in 2024
6,229.08 Square Feet Lot
$555,000 Zestimate®
$278/sqft
$2,394 Estimated rent
Home value
$555,000
$505,000 - $611,000
$2,394/mo
Zestimate® history
Loading...
Owner options
Explore your selling options
What's special
Sterling on The Lake’s designated 55+ Community, “The Retreat”, has your lifestyle covered (and your lawn maintenance too)! Bring your interior design inspirations to life in the spacious and sophisticated Cartwright 3 Bedroom + Study plan by David Weekley Homes. Energy-efficient windows allow your open-concept family and dining spaces to shine with natural light. The Gourmet kitchen offers a delightful culinary layout for solo chefs and collaborative cooking teams. The spectacular hilltop views are framed by oversized windows which open up to a massive sized covered patio that would accommodate any outdoor furniture you desire. Pamper yourself and your wardrobe in the en suite bathroom and walk-in closet of your expansive Owner’s Retreat. The versatile study is ready to serve as a social lounge, productive office, or an innovative multi-purpose room. Overnight guests will find a great place to rest in the spare bedrooms. With all of your shopping needs just an 8 minute drive away, this will be the perfect place to call home.
Zillow last checked: 8 hours ago
Listing updated: June 02, 2025 at 10:55pm
Listing Provided by:
BEVERLY L DAVISON,
Weekley Homes Realty
Bought with:
Rebecca Knoff, 46490
Virtual Properties Realty. Biz
Source: FMLS GA,MLS#: 7543519
Facts & features
Interior
Bedrooms & bathrooms
- Bedrooms: 3
- Bathrooms: 2
- Full bathrooms: 2
- Main level bathrooms: 2
- Main level bedrooms: 3
Primary bedroom
- Features: Master on Main, Split Bedroom Plan
- Level: Master on Main, Split Bedroom Plan
Bedroom
- Features: Master on Main, Split Bedroom Plan
Primary bathroom
- Features: Double Vanity, Shower Only
Dining room
- Features: Open Concept
Kitchen
- Features: Eat-in Kitchen, Kitchen Island, Pantry, Solid Surface Counters
Heating
- Central, Natural Gas
Cooling
- Ceiling Fan(s), Central Air
Appliances
- Included: Dishwasher, Disposal, Gas Water Heater, Microwave, Tankless Water Heater
- Laundry: In Hall, Laundry Room
Features
- Double Vanity, Entrance Foyer, High Speed Internet, Walk-In Closet(s)
- Flooring: Laminate
- Windows: Double Pane Windows, Insulated Windows
- Basement: None
- Has fireplace: No
- Fireplace features: None
- Common walls with other units/homes: No Common Walls
Interior area
- Total structure area: 2,015
- Total interior livable area: 2,015 sqft
- Finished area above ground: 2,015
- Finished area below ground: 0
Property
Parking
- Total spaces: 6
- Parking features: Attached, Garage, Garage Door Opener
- Attached garage spaces: 6
Accessibility
- Accessibility features: None
Features
- Levels: One
- Stories: 1
- Patio & porch: Covered, Patio, Rear Porch
- Exterior features: Other, Private Yard, No Dock
- Pool features: None
- Spa features: None
- Fencing: None
- Has view: Yes
- View description: Other, Trees/Woods
- Waterfront features: None
- Body of water: None
Lot
- Size: 6,229 sqft
- Features: Level, Private
Details
- Additional structures: None
- Parcel number: 15047 001172A
- Other equipment: None
- Horse amenities: None
Construction
Type & style
- Home type: SingleFamily
- Architectural style: Craftsman,Traditional
- Property subtype: Single Family Residence, Residential
Materials
- Cement Siding, Concrete
- Foundation: Slab
- Roof: Composition
Condition
- New Construction
- New construction: Yes
- Year built: 2024
Details
- Builder name: David Weekley Homes
- Warranty included: Yes
Utilities & green energy
- Electric: 220 Volts in Laundry
- Sewer: Public Sewer
- Water: Public
- Utilities for property: Cable Available, Electricity Available, Natural Gas Available, Phone Available, Sewer Available, Underground Utilities, Water Available
Green energy
- Green verification: HERS Index Score
- Energy efficient items: Appliances, Insulation, Thermostat, Water Heater, Windows
- Energy generation: None
- Water conservation: Low-Flow Fixtures
Community & neighborhood
Security
- Security features: Carbon Monoxide Detector(s), Fire Alarm, Key Card Entry, Security Gate, Smoke Detector(s)
Community
- Community features: Clubhouse, Fitness Center, Gated, Homeowners Assoc, Lake, Near Schools, Park, Pool
Senior living
- Senior community: Yes
Location
- Region: Flowery Branch
- Subdivision: The Retreat At Sterling On The Lake
HOA & financial
HOA
- Has HOA: Yes
- HOA fee: $2,427 annually
- Services included: Maintenance Grounds, Reserve Fund, Swim, Tennis
- Association phone: 404-835-9210
Other
Other facts
- Ownership: Fee Simple
- Road surface type: Asphalt
Price history
| Date | Event | Price |
|---|---|---|
| 5/29/2025 | Sold | $560,384+0.1%$278/sqft |
Source: | ||
| 4/29/2025 | Pending sale | $559,556$278/sqft |
Source: | ||
| 4/19/2025 | Price change | $559,556+3.7%$278/sqft |
Source: | ||
| 4/18/2025 | Price change | $539,816-3.6%$268/sqft |
Source: | ||
| 4/2/2025 | Price change | $559,816-3.4%$278/sqft |
Source: | ||
Public tax history
| Year | Property taxes | Tax assessment |
|---|---|---|
| 2024 | $289 +16.9% | $10,560 +21.1% |
| 2023 | $247 +3% | $8,720 +6.9% |
| 2022 | $240 -41.5% | $8,160 -40.5% |
Find assessor info on the county website
Neighborhood: 30542
Nearby schools
GreatSchools rating
- 6/10Spout Springs Elementary SchoolGrades: PK-5Distance: 1.3 mi
- 4/10C. W. Davis Middle SchoolGrades: 6-8Distance: 2.8 mi
- 7/10Flowery Branch High SchoolGrades: 9-12Distance: 2.5 mi
Schools provided by the listing agent
- Elementary: Spout Springs
- Middle: C.W. Davis
- High: Flowery Branch
Source: FMLS GA. This data may not be complete. We recommend contacting the local school district to confirm school assignments for this home.
Get a cash offer in 3 minutes
Find out how much your home could sell for in as little as 3 minutes with a no-obligation cash offer.
Estimated market value
$555,000
Get a cash offer in 3 minutes
Find out how much your home could sell for in as little as 3 minutes with a no-obligation cash offer.
Estimated market value
$555,000



