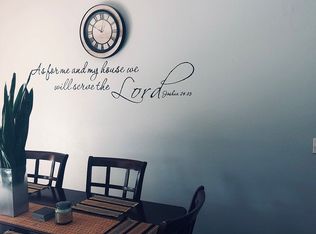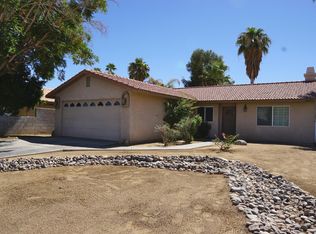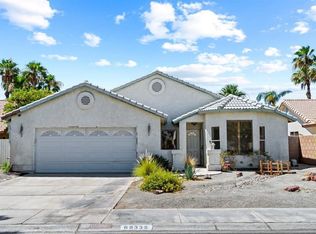Welcome to Panorama, a very desirable neighborhood w/a strong sense of community, centrally located near everything. This home has everything: the right orientation w/the extremely desirable South Facing premium lot w/ natural sunshine in the backyard, solar (leased), front yard + oversized backyard, your own pool + spa. Perfect for raising a family, enjoying a 2nd home, or a very lucrative income property. This SFH has 3 BDs + Den or Office, a separate desk space, 2 Baths. The Main BD w/an En-Suite updated Bath w/elegant/hip subway tiles, shower over tub, walk-in closet, and direct access to the pool area. All BDs have carpet, ceiling fans and are bright. A spacious living room w/high ceiling, electric fireplace, recessed lighting in the kitchen, pantry, a separate dining area. The huge backyard surrounded by block walls on all sides, has great Mtn views, a private pool & spa, a firepit, natural grass, a covered patio for al fresco dining and lots of possibilities for entertainment. The Panorama Park is just a few blocks away. Walking distance to Elementary, Middle, and High Schools. Shopping all around: Stater Bros, Cardenas, Traders Joes, Vons, Target, Walgreens. Restaurants, Casinos + Movie Theaters are just around the corner. Surrounded by Golf Courses: Desert Princess, Cimarron, Escena, Tahquitz Creek. Minutes away to the hip Downtown Palm Springs, the elegant and chic El Paseo, The Living Desert Zoo. You Own the land. No HOA dues.
This property is off market, which means it's not currently listed for sale or rent on Zillow. This may be different from what's available on other websites or public sources.



