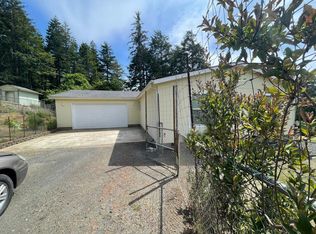An exquisite top-to-bottom remodel,set on a beautiful private 1.87 acre homesite with stunning mountain and distant ocean views.This spacious single level home features quality upgrades through-out with a large gourmet kitchen and an oversized dining room with lots of windows and natural light.Split bedroom design with 3 beds,2 bathrooms, private master suite and ensuite with soaker tub and shower.Park like homesite features lots of room for your recreational toys with a large shop and garage.
This property is off market, which means it's not currently listed for sale or rent on Zillow. This may be different from what's available on other websites or public sources.
