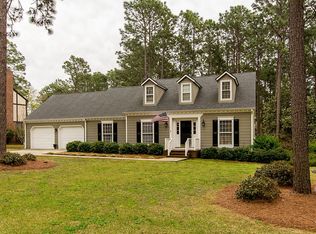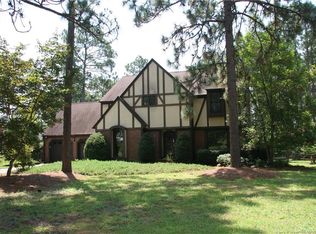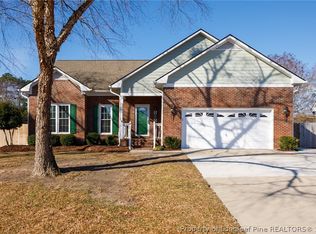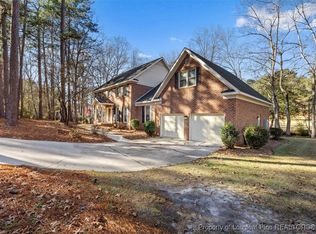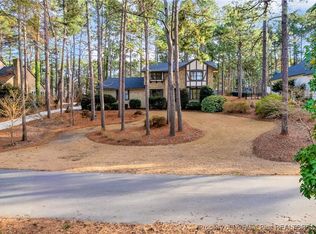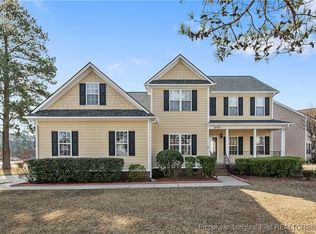Beautifully renovated home located in the gated community of Gates Four. This spacious residence features 5 bedrooms and 3.5 bathrooms, including a versatile fifth bedroom or large playroom on the main level. The open kitchen flows seamlessly into a sunken living room, creating an ideal space for everyday living and entertaining. Recent updates include new interior & exterior paint and hardwood floors.
The owner’s suite is conveniently located on the first floor and offers a large walk-in closet, updated doors, modern vanities, and a beautifully tiled shower. Upstairs, you’ll find three additional bedrooms and a full bath. Enjoy outdoor living in the large, fenced-in backyard, along with the convenience of a double garage.
Pending
$429,900
6831 Uppingham Rd, Fayetteville, NC 28306
5beds
2,747sqft
Est.:
Single Family Residence
Built in 1979
0.4 Acres Lot
$422,400 Zestimate®
$156/sqft
$100/mo HOA
What's special
Modern vanitiesDouble garageHardwood floorsUpdated doorsBeautifully tiled showerLarge fenced-in backyardLarge walk-in closet
- 66 days |
- 1,120 |
- 47 |
Zillow last checked: 8 hours ago
Listing updated: February 15, 2026 at 12:22pm
Listed by:
KENNETH BAREFOOT,
COLDWELL BANKER ADVANTAGE - FAYETTEVILLE
Source: LPRMLS,MLS#: 754726 Originating MLS: Longleaf Pine Realtors
Originating MLS: Longleaf Pine Realtors
Facts & features
Interior
Bedrooms & bathrooms
- Bedrooms: 5
- Bathrooms: 4
- Full bathrooms: 3
- 1/2 bathrooms: 1
Heating
- Heat Pump
Cooling
- Central Air, Electric
Appliances
- Included: Dishwasher, Electric Water Heater, Gas Range, Microwave
- Laundry: Main Level
Features
- Breakfast Area, Ceiling Fan(s), Crown Molding, Separate/Formal Dining Room, Double Vanity, Entrance Foyer, Granite Counters, Kitchen Island, Primary Downstairs, Recessed Lighting, Skylights, Tub Shower, Walk-In Closet(s), Walk-In Shower, Window Treatments
- Flooring: Hardwood, Tile, Carpet
- Windows: Blinds
- Basement: Crawl Space
- Number of fireplaces: 2
- Fireplace features: Masonry
Interior area
- Total interior livable area: 2,747 sqft
Video & virtual tour
Property
Parking
- Total spaces: 2
- Parking features: Attached, Garage
- Attached garage spaces: 2
Features
- Levels: Two
- Stories: 2
- Patio & porch: Covered, Front Porch, Porch, Screened
- Exterior features: Fence, Porch
- Fencing: Back Yard,Privacy
Lot
- Size: 0.4 Acres
- Features: 1/4 to 1/2 Acre Lot, Cleared, Interior Lot, Level
- Topography: Cleared,Level
Details
- Parcel number: 9495624810
- Special conditions: Standard
Construction
Type & style
- Home type: SingleFamily
- Architectural style: Two Story
- Property subtype: Single Family Residence
Materials
- Brick Veneer
Condition
- Good Condition
- New construction: No
- Year built: 1979
Utilities & green energy
- Sewer: Public Sewer
- Water: Public
Community & HOA
Community
- Features: Clubhouse, Community Pool, Golf, Gated, Gutter(s)
- Security: Gated with Guard, Gated Community
- Subdivision: Gates Four
HOA
- Has HOA: Yes
- HOA fee: $1,200 annually
- HOA name: Gates Four Hoa / Cas
Location
- Region: Fayetteville
Financial & listing details
- Price per square foot: $156/sqft
- Tax assessed value: $423,300
- Annual tax amount: $3,089
- Date on market: 12/18/2025
- Cumulative days on market: 66 days
- Listing terms: Cash,New Loan
- Inclusions: None
- Exclusions: None
- Ownership: More than a year
Estimated market value
$422,400
$401,000 - $444,000
$2,509/mo
Price history
Price history
| Date | Event | Price |
|---|---|---|
| 2/15/2026 | Pending sale | $429,900$156/sqft |
Source: | ||
| 12/18/2025 | Listed for sale | $429,900+38.9%$156/sqft |
Source: | ||
| 7/12/2021 | Sold | $309,500-11.4%$113/sqft |
Source: | ||
| 6/23/2021 | Pending sale | $349,500$127/sqft |
Source: | ||
| 5/24/2021 | Listed for sale | $349,500+19.7%$127/sqft |
Source: | ||
| 5/30/2020 | Listing removed | $1,995$1/sqft |
Source: PEACHTREE PROPERTIES RENTAL DEPT. #632126 Report a problem | ||
| 5/1/2020 | Listed for rent | $1,995$1/sqft |
Source: PEACHTREE PROPERTIES RENTAL DEPT. #632126 Report a problem | ||
| 6/19/2019 | Listing removed | $1,995$1/sqft |
Source: Peachtree Properties Report a problem | ||
| 5/9/2019 | Listed for rent | $1,995$1/sqft |
Source: PEACHTREE PROPERTIES RENTAL DEPT. #606803 Report a problem | ||
| 8/8/2017 | Sold | $292,000+2.8%$106/sqft |
Source: Public Record Report a problem | ||
| 6/16/2017 | Listed for sale | $284,000+24%$103/sqft |
Source: Owner Report a problem | ||
| 5/8/2006 | Sold | $229,000$83/sqft |
Source: Public Record Report a problem | ||
Public tax history
Public tax history
| Year | Property taxes | Tax assessment |
|---|---|---|
| 2025 | $3,089 +24.4% | $423,300 +79.7% |
| 2024 | $2,484 +1.5% | $235,600 |
| 2023 | $2,447 +7.2% | $235,600 +5.7% |
| 2022 | $2,283 | $222,900 |
| 2021 | $2,283 | $222,900 -6.9% |
| 2020 | -- | $239,341 +7.4% |
| 2019 | $2,283 +3.8% | $222,900 |
| 2018 | $2,199 | $222,900 |
| 2017 | $2,199 -3.9% | $222,900 -10.2% |
| 2016 | $2,288 | $248,200 |
| 2015 | $2,288 | $248,200 |
| 2014 | $2,288 | $248,200 |
| 2013 | $2,288 | $248,200 |
| 2012 | $2,288 | $248,200 |
| 2011 | $2,288 | $248,200 |
| 2010 | -- | $248,200 |
| 2009 | -- | $248,200 +32.1% |
| 2008 | -- | $187,900 |
| 2007 | -- | $187,900 |
| 2006 | -- | $187,900 |
| 2005 | -- | -- |
| 2004 | -- | $187,900 |
| 2003 | -- | $187,900 +22% |
| 2002 | -- | $154,000 |
| 2001 | -- | $154,000 |
Find assessor info on the county website
BuyAbility℠ payment
Est. payment
$2,437/mo
Principal & interest
$2011
Property taxes
$326
HOA Fees
$100
Climate risks
Neighborhood: 28306
Nearby schools
GreatSchools rating
- 6/10Stoney Point ElementaryGrades: K-5Distance: 1 mi
- 9/10John R Griffin MiddleGrades: 6-8Distance: 1.4 mi
- 8/10Jack Britt High SchoolGrades: 9-12Distance: 1.2 mi
Schools provided by the listing agent
- Middle: John Griffin Middle School
- High: Jack Britt Senior High
Source: LPRMLS. This data may not be complete. We recommend contacting the local school district to confirm school assignments for this home.
