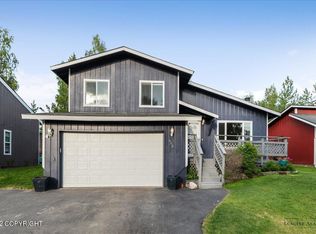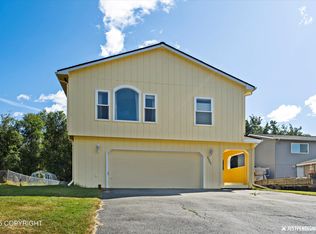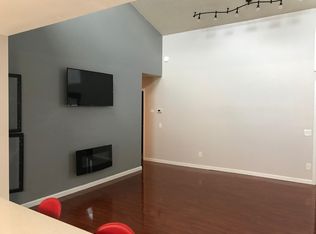Sold
Price Unknown
6831 Shane Pl, Anchorage, AK 99507
3beds
1,548sqft
Single Family Residence
Built in 1982
10,454.4 Square Feet Lot
$493,800 Zestimate®
$--/sqft
$2,714 Estimated rent
Home value
$493,800
$469,000 - $518,000
$2,714/mo
Zestimate® history
Loading...
Owner options
Explore your selling options
What's special
Enjoy coming home to this beautiful South Anchorage oasis on a spectacular lot. High ceilings and large windows allow for the sun drenched living areas. The unique and spacious designed kitchen with granite countertops, stainless steel appliances and custom cabinets is situated perfectly off of the living room and dining room. Features include brazilian quarter-sawn cherry floors andcustom lighting, plus a bonus view of Denali outside your dining room window. Outside, the back deck offers a seating area for enjoying Alaska's delightful summers with space for al fresco dining. The huge backyard with a greenhouse, mature trees & shrubs, built-in fire pit and shed affords you privacy and serenity. The beautifully landscaped yard demands attention from passers by with gorgeous flowering trees. This lovely home offers inspiring spaces for enjoyment outside and in, whatever the season or weather. Come home to 6831 Shane Place.
Zillow last checked: 8 hours ago
Listing updated: September 26, 2024 at 07:33pm
Listed by:
Theresa Stimac,
RE/MAX Dynamic Properties
Bought with:
Shoua Xiong
Jack White Real Estate
Jayden Conner
Jack White Real Estate
Source: AKMLS,MLS#: 23-3848
Facts & features
Interior
Bedrooms & bathrooms
- Bedrooms: 3
- Bathrooms: 2
- Full bathrooms: 2
Heating
- Fireplace(s), Forced Air
Appliances
- Included: Dishwasher, Disposal, Gas Cooktop, Microwave, Range/Oven, Refrigerator, Washer &/Or Dryer
Features
- BR/BA on Main Level, Granite Counters, Pantry, Vaulted Ceiling(s), Storage
- Flooring: Hardwood, Luxury Vinyl
- Has basement: No
- Has fireplace: Yes
- Fireplace features: Fire Pit
- Common walls with other units/homes: No Common Walls
Interior area
- Total structure area: 1,548
- Total interior livable area: 1,548 sqft
Property
Parking
- Total spaces: 2
- Parking features: Garage Door Opener, Paved, Attached, Heated Garage, No Carport
- Attached garage spaces: 2
- Has uncovered spaces: Yes
Features
- Levels: Two
- Stories: 2
- Patio & porch: Deck/Patio
- Exterior features: Private Yard
- Fencing: Fenced
- Has view: Yes
- View description: Mountain(s)
- Waterfront features: None, No Access
Lot
- Size: 10,454 sqft
- Features: Fire Service Area, City Lot, Landscaped, Road Service Area, Views
- Topography: Level
Details
- Additional structures: Greenhouse, Shed(s)
- Parcel number: 0140917000001
- Zoning: R1
- Zoning description: Single Family Residential
Construction
Type & style
- Home type: SingleFamily
- Property subtype: Single Family Residence
Materials
- Frame, Wood Siding
- Foundation: Block
- Roof: Asphalt,Composition,Shingle
Condition
- New construction: No
- Year built: 1982
- Major remodel year: 2022
Utilities & green energy
- Sewer: Public Sewer
- Water: Public
Community & neighborhood
Location
- Region: Anchorage
Other
Other facts
- Road surface type: Paved
Price history
| Date | Event | Price |
|---|---|---|
| 5/23/2023 | Sold | -- |
Source: | ||
| 5/1/2023 | Pending sale | $420,000$271/sqft |
Source: | ||
| 4/28/2023 | Listed for sale | $420,000$271/sqft |
Source: | ||
| 8/7/2012 | Sold | -- |
Source: Agent Provided Report a problem | ||
Public tax history
| Year | Property taxes | Tax assessment |
|---|---|---|
| 2025 | $7,079 +4.9% | $448,300 +7.2% |
| 2024 | $6,749 +2% | $418,000 +7.6% |
| 2023 | $6,618 +2.9% | $388,600 +1.8% |
Find assessor info on the county website
Neighborhood: Abbott Loop
Nearby schools
GreatSchools rating
- 7/10Kasuun Elementary SchoolGrades: PK-6Distance: 0.6 mi
- 5/10Hanshew Middle SchoolGrades: 7-8Distance: 2 mi
- 9/10Service High SchoolGrades: 9-12Distance: 2 mi
Schools provided by the listing agent
- Elementary: Kasuun
- Middle: Hanshew
- High: Service
Source: AKMLS. This data may not be complete. We recommend contacting the local school district to confirm school assignments for this home.


