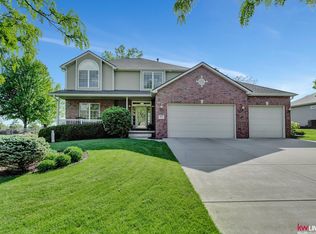Pristine and updated 5 bedroom 2 story home in The Ridge. Private and spacious wrought iron fenced back yard features mature trees, rock landscaping, covered patio, and large stone patio for that perfect outdoor living space. Foyer opens to an impressive staircase and balcony that leads to 4 bedrooms. Spa like roomy primary bath. The main level features a great room with stone fireplace; powder room; kitchen has island, granite countertops, dinette & pantry; formal dining/office. Awesome sized laundry room. Great basement with 2 egress windows; combination family and game rooms; wet bar; bedroom and bath. Oversized 3 car garage. This well cared for home is close to bike trails, schools, library, YMCA, restaurants, and shopping.
This property is off market, which means it's not currently listed for sale or rent on Zillow. This may be different from what's available on other websites or public sources.
