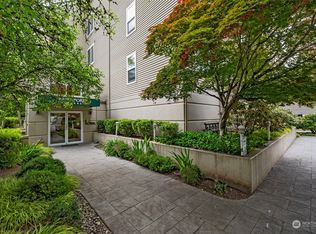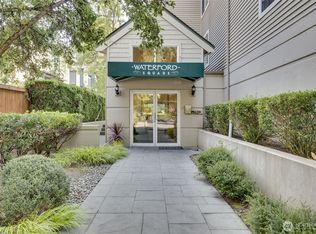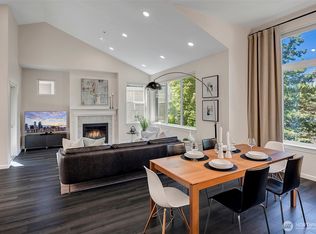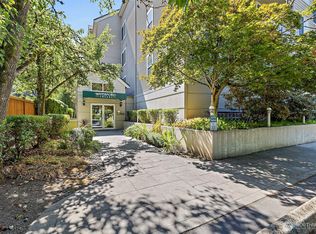Sold
Listed by:
Chris Clasen,
Clasen Real Estate Advisors,
Kelland Clasen,
Clasen Real Estate Advisors
Bought with: Real Broker LLC
$535,000
6831 NE 170th Street #305, Kenmore, WA 98028
2beds
1,100sqft
Condominium
Built in 1998
-- sqft lot
$528,600 Zestimate®
$486/sqft
$2,445 Estimated rent
Home value
$528,600
$486,000 - $576,000
$2,445/mo
Zestimate® history
Loading...
Owner options
Explore your selling options
What's special
Quality top-floor end unit at desired Waterford Square across from Rhododendron Park and Kenmore Senior Center with Inglewood Golf Course, Kenmore boat launch, and Burke Gilman Trail super close by. Open light and bright floorplan features large living room with gas fireplace, 9' ceilings with fans, 2 bedrooms including spacious primary suite, 3/4 bath and walk-in closet, stackable W/D and covered deck. New carpet throughout. Extra large individual storage closet in hallway and two assigned parking stalls (one in secure garage and one outside). Well-behaved pets are allowed—only 21 units in this complex. Building completely re-plumbed in PEX.
Zillow last checked: 8 hours ago
Listing updated: May 02, 2025 at 04:03am
Listed by:
Chris Clasen,
Clasen Real Estate Advisors,
Kelland Clasen,
Clasen Real Estate Advisors
Bought with:
Christopher Dalto, 20117109
Real Broker LLC
Source: NWMLS,MLS#: 2328729
Facts & features
Interior
Bedrooms & bathrooms
- Bedrooms: 2
- Bathrooms: 2
- Full bathrooms: 1
- 3/4 bathrooms: 1
- Main level bathrooms: 2
- Main level bedrooms: 2
Primary bedroom
- Level: Main
Bedroom
- Level: Main
Bathroom full
- Level: Main
Bathroom three quarter
- Level: Main
Other
- Level: Main
Entry hall
- Level: Main
Kitchen with eating space
- Level: Main
Living room
- Level: Main
Utility room
- Level: Main
Heating
- Fireplace(s), Baseboard
Cooling
- None
Appliances
- Included: Dishwasher(s), Disposal, Dryer(s), Microwave(s), Refrigerator(s), Stove(s)/Range(s), Washer(s), Garbage Disposal, Water Heater: Electric, Water Heater Location: Closet, Cooking - Electric Hookup, Cooking-Electric, Dryer-Electric, Washer
- Laundry: Electric Dryer Hookup, Washer Hookup
Features
- Flooring: Hardwood, Vinyl, Carpet
- Windows: Insulated Windows
- Number of fireplaces: 1
- Fireplace features: Gas, Main Level: 1, Fireplace
Interior area
- Total structure area: 1,100
- Total interior livable area: 1,100 sqft
Property
Parking
- Total spaces: 2
- Parking features: Common Garage
- Garage spaces: 1
Features
- Levels: One
- Stories: 1
- Entry location: Main
- Patio & porch: Cooking-Electric, Dryer-Electric, Fireplace, Washer, Water Heater
- Has view: Yes
- View description: Territorial
Lot
- Features: Curbs, Paved, Sidewalk
Details
- Parcel number: 9195600190
- Special conditions: Standard
- Other equipment: Leased Equipment: None
Construction
Type & style
- Home type: Condo
- Architectural style: Modern
- Property subtype: Condominium
Materials
- Metal/Vinyl
- Roof: Flat,Torch Down
Condition
- Year built: 1998
Utilities & green energy
Green energy
- Energy efficient items: Insulated Windows
Community & neighborhood
Security
- Security features: Fire Sprinkler System
Community
- Community features: Cable TV, Elevator, Lobby Entrance
Location
- Region: Kenmore
- Subdivision: Kenmore
HOA & financial
HOA
- HOA fee: $640 monthly
- Services included: Common Area Maintenance, Maintenance Grounds, Sewer, Water
- Association phone: 206-334-7879
Other
Other facts
- Listing terms: Cash Out,Conventional,FHA,VA Loan
- Cumulative days on market: 85 days
Price history
| Date | Event | Price |
|---|---|---|
| 4/1/2025 | Sold | $535,000-2.7%$486/sqft |
Source: | ||
| 2/14/2025 | Pending sale | $550,000$500/sqft |
Source: | ||
| 2/2/2025 | Listed for sale | $550,000+238.4%$500/sqft |
Source: | ||
| 7/31/2012 | Sold | $162,550+4.3%$148/sqft |
Source: | ||
| 6/27/2012 | Price change | $155,900-40%$142/sqft |
Source: Homepath #374116 | ||
Public tax history
| Year | Property taxes | Tax assessment |
|---|---|---|
| 2024 | $4,659 +428% | $469,000 +22.8% |
| 2023 | $882 | $382,000 |
| 2022 | -- | $382,000 +12.4% |
Find assessor info on the county website
Neighborhood: Moorlands
Nearby schools
GreatSchools rating
- 6/10Arrowhead Elementary SchoolGrades: PK-5Distance: 1 mi
- 8/10Northshore Jr High SchoolGrades: 6-8Distance: 3.3 mi
- 10/10Inglemoor High SchoolGrades: 9-12Distance: 1.4 mi
Schools provided by the listing agent
- Elementary: Arrowhead Elem
- Middle: Northshore Home Sc N
- High: Inglemoor Hs
Source: NWMLS. This data may not be complete. We recommend contacting the local school district to confirm school assignments for this home.

Get pre-qualified for a loan
At Zillow Home Loans, we can pre-qualify you in as little as 5 minutes with no impact to your credit score.An equal housing lender. NMLS #10287.
Sell for more on Zillow
Get a free Zillow Showcase℠ listing and you could sell for .
$528,600
2% more+ $10,572
With Zillow Showcase(estimated)
$539,172


