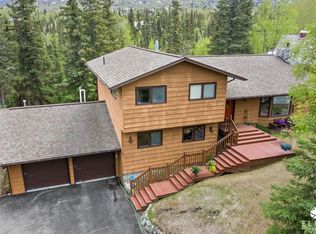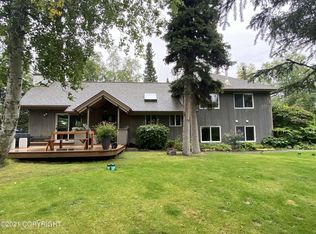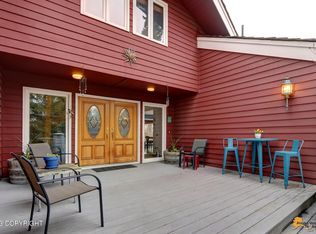Luxurious, private hillside home with easy access to town! Custom kitchen with deluxe appliances, rustic cherry cabinets, large working island and granite counter tops. Large MB with double doors leading to the sunroom w/access to private balcony. Tasteful touches include vaulted entry, travertine stone flooring, and lazured walls. 2 large tiered decks with beautiful views & Hot Tub. RV parking!
This property is off market, which means it's not currently listed for sale or rent on Zillow. This may be different from what's available on other websites or public sources.



