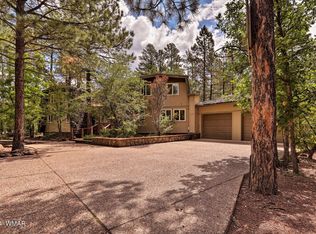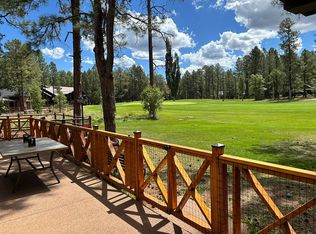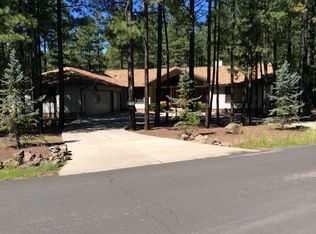Closed
$1,367,704
6831 Buck Springs Rd, Pinetop, AZ 85935
3beds
3baths
2,964sqft
Single Family Residence
Built in 2000
0.45 Acres Lot
$1,391,600 Zestimate®
$461/sqft
$3,390 Estimated rent
Home value
$1,391,600
$1.24M - $1.56M
$3,390/mo
Zestimate® history
Loading...
Owner options
Explore your selling options
What's special
Impeccably Remodeled Custom Fairway Home in Pinetop Country Club.
This exceptional home blends luxury, comfort, and smart technology in a stunning fairway setting. Featuring low maintenance landscaping and a circular stamped concrete driveway, the curb appeal is just the beginning.Inside, you'll find 3 bedrooms, 3 bathrooms, plus a versatile bonus room or office. The home includes two spacious master suites—one with an attached office or art studio offering serene views of the fairway. Enjoy vaulted tongue-and-groove ceilings, gorgeous hardwood floors, and expansive windows that fill the home with natural light and breathtaking golf course views. The gourmet kitchen is a chef's dream, featuring quartz countertops, an induction cooktop, wet bar, and inspired LED task and mood lighting above and below the kitchen and bar cabinets. The beautifully updated master bath offers modern comfort and style.
Additional highlights include:
Central A/C
New roof (May 2025)
New dishwasher
Ecobee 4 smart thermostat with built-in Alexa and remote control
Wireless lighting control in the main living area and porch
Irrigation system for elevated planter beds in both front and back yards
This home is truly move-in ready with thoughtful upgrades throughout. A must-see for those seeking elegance, technology, and tranquility in Pinetop Country Club.
Zillow last checked: 8 hours ago
Listing updated: June 30, 2025 at 10:43am
Listed by:
Lisa E O'Connell 928-369-4000,
Frank M. Smith & Associates - Main,
Patricia Jones 928-368-3184,
Frank M. Smith & Associates - Main
Bought with:
Non Board
Source: WMAOR,MLS#: 256097
Facts & features
Interior
Bedrooms & bathrooms
- Bedrooms: 3
- Bathrooms: 3
Heating
- Natural Gas, Forced Air
Cooling
- Central Air
Appliances
- Laundry: Utility Room
Features
- Master Downstairs, Vaulted Ceiling(s), Shower, Tub/Shower, Double Vanity, Full Bath, Pantry, Formal Dining Room, Breakfast Bar, Split Bedroom, Wine Storage
- Flooring: Carpet, Wood, Tile
- Windows: Double Pane Windows, Skylight(s)
- Has fireplace: Yes
- Fireplace features: Living Room
Interior area
- Total structure area: 2,964
- Total interior livable area: 2,964 sqft
Property
Parking
- Parking features: Heated Garage
- Has garage: Yes
Features
- Patio & porch: Deck
- Exterior features: Rain Gutters
- Fencing: Privacy
Lot
- Size: 0.45 Acres
- Dimensions: 151 x 133
- Features: Recorded Survey, On Golf Course, Wooded, Tall Pines On Lot, Landscaped
Details
- Additional structures: Utility Building
- Additional parcels included: No
- Parcel number: 41141083
- Zoning description: R1-10
- Other equipment: Satellite Dish
Construction
Type & style
- Home type: SingleFamily
- Property subtype: Single Family Residence
Materials
- Wood Frame
- Foundation: Stemwall
- Roof: Shingle,Pitched
Condition
- Year built: 2000
Utilities & green energy
- Electric: Navopache
- Water: Metered Water Provider
- Utilities for property: Sewer Available, Electricity Connected, Water Connected
Community & neighborhood
Security
- Security features: Smoke Detector(s), Security System
Location
- Region: Pinetop
- Subdivision: Pinetop Country Club
HOA & financial
HOA
- Has HOA: Yes
- HOA fee: $25 annually
- Association name: Yes
Other
Other facts
- Ownership type: No
Price history
| Date | Event | Price |
|---|---|---|
| 6/30/2025 | Sold | $1,367,704-1%$461/sqft |
Source: | ||
| 5/23/2025 | Listed for sale | $1,382,000+124.7%$466/sqft |
Source: | ||
| 6/19/2017 | Sold | $615,000-3.8%$207/sqft |
Source: | ||
| 2/9/2017 | Listed for sale | $639,000-3%$216/sqft |
Source: REALTY EXECUTIVES WM - PT #212947 Report a problem | ||
| 11/1/2016 | Listing removed | $659,000$222/sqft |
Source: Realty Executives White Mountains #5463083 Report a problem | ||
Public tax history
| Year | Property taxes | Tax assessment |
|---|---|---|
| 2026 | $5,029 +4.4% | $102,173 |
| 2025 | $4,818 +4.8% | $102,173 +10.1% |
| 2024 | $4,597 +11.4% | $92,765 -15.3% |
Find assessor info on the county website
Neighborhood: 85935
Nearby schools
GreatSchools rating
- 4/10Blue Ridge Elementary SchoolGrades: PK-6Distance: 6.7 mi
- 3/10Blue Ridge Junior High SchoolGrades: 7-8Distance: 5.6 mi
- 4/10Blue Ridge High SchoolGrades: 9-12Distance: 5.6 mi
Get pre-qualified for a loan
At Zillow Home Loans, we can pre-qualify you in as little as 5 minutes with no impact to your credit score.An equal housing lender. NMLS #10287.


