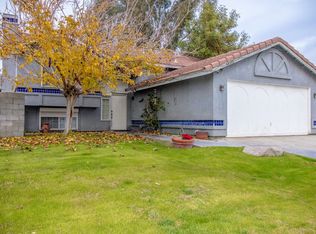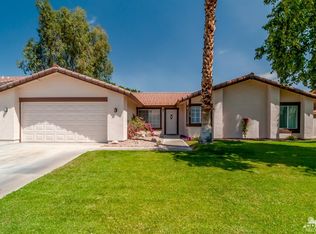Great Home in a Wonderful Neighborhood. Many upgrades and improvements in a clean modern style. Fresh Paint, Tile Floors throughout, Updated modern kitchen with new stainless appliances and quartz countertops...lots of cabinets and counter space. Eat in Kitchen. One Bedroom is used as an office with French Doors opening into the Living Room yet is a true bedroom with a closet. Master Suite is gorgeous with En Suite and large Mirrored Closet. Rear yard is drought tolerant with beautiful southern and western views and great spaces for entertaining. Retractable Awnings with wind Sensors close automatically when you're not there. Includes Washer and Dryer and All Kitchen Appliances, Micro, Fridge, Stove, Dishwasher. Seller is even leaving new Large Barbeque and Patio Dining Table and Dining Chairs. Amazing location close to everything with easy access to Fwy and Cross-Town roads.
This property is off market, which means it's not currently listed for sale or rent on Zillow. This may be different from what's available on other websites or public sources.

