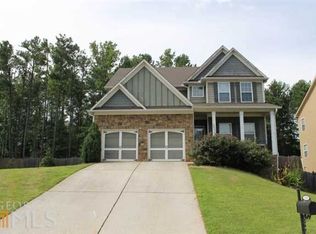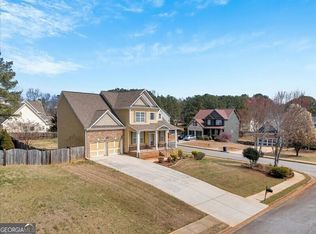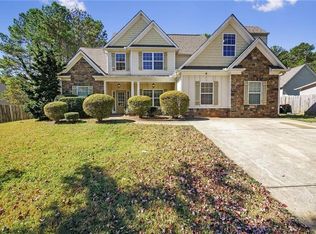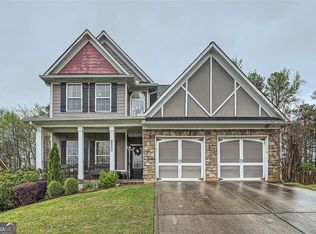Closed
$376,000
6830 Spring Valley Ct, Douglasville, GA 30135
4beds
2,492sqft
Single Family Residence, Residential
Built in 2005
0.34 Acres Lot
$368,800 Zestimate®
$151/sqft
$2,281 Estimated rent
Home value
$368,800
$350,000 - $387,000
$2,281/mo
Zestimate® history
Loading...
Owner options
Explore your selling options
What's special
Beautiful spacious 4 bedroom 2.5 bathrooms fenced home with a full unfinished basement. Master with walk-in closet. Separate tub & shower with double sink vanity Front entry is a large living room with wood burning fireplace. Eat-in kitchen island, walk-in pantry, and appliances. Three spacious secondary bedrooms, a full bath, and a large primary suite are located on the second floor. The primary suite includes a sitting room. an oversized walk-in closet with racks and custom shelving; a bath with tile flooring, a separate tub, and shower, and a double sink vanity. This is a great home that is located near Alexander High School and close to I-20 and Arbor Place Mall.
Zillow last checked: 8 hours ago
Listing updated: February 21, 2023 at 10:57pm
Listing Provided by:
Hector A Melara,
EXP Realty, LLC.
Bought with:
Melanie B White, 103306
Harry Norman Realtors
Source: FMLS GA,MLS#: 7164746
Facts & features
Interior
Bedrooms & bathrooms
- Bedrooms: 4
- Bathrooms: 3
- Full bathrooms: 2
- 1/2 bathrooms: 1
Primary bedroom
- Features: Master on Main
- Level: Master on Main
Bedroom
- Features: Master on Main
Primary bathroom
- Features: Double Vanity, Separate Tub/Shower
Dining room
- Features: Dining L, Separate Dining Room
Kitchen
- Features: Breakfast Bar, Cabinets Stain, Eat-in Kitchen, Laminate Counters, Pantry
Heating
- Central
Cooling
- Central Air, Heat Pump
Appliances
- Included: Dishwasher, Electric Range, Microwave
- Laundry: Main Level
Features
- Entrance Foyer, Walk-In Closet(s)
- Flooring: Carpet, Ceramic Tile
- Windows: Double Pane Windows
- Basement: Bath/Stubbed,Full,Unfinished
- Number of fireplaces: 1
- Fireplace features: Family Room
- Common walls with other units/homes: No Common Walls
Interior area
- Total structure area: 2,492
- Total interior livable area: 2,492 sqft
- Finished area above ground: 2,492
- Finished area below ground: 0
Property
Parking
- Total spaces: 2
- Parking features: Attached, Garage, Garage Faces Front
- Attached garage spaces: 2
Accessibility
- Accessibility features: None
Features
- Levels: Two
- Stories: 2
- Patio & porch: Deck
- Exterior features: Other
- Pool features: None
- Spa features: None
- Fencing: Fenced,Wood
- Has view: Yes
- View description: Other
- Waterfront features: None
- Body of water: None
Lot
- Size: 0.34 Acres
- Dimensions: 190X6X38X84X153X96
- Features: Sloped
Details
- Additional structures: Other
- Additional parcels included: 00600250168
- Parcel number: 00600250168
- Other equipment: None
- Horse amenities: None
Construction
Type & style
- Home type: SingleFamily
- Architectural style: A-Frame
- Property subtype: Single Family Residence, Residential
Materials
- Cement Siding, Wood Siding, Other
- Foundation: Brick/Mortar, See Remarks
- Roof: Shingle
Condition
- Resale
- New construction: No
- Year built: 2005
Utilities & green energy
- Electric: 110 Volts
- Sewer: Public Sewer
- Water: Public
- Utilities for property: Electricity Available, Sewer Available, Water Available
Green energy
- Energy efficient items: None
- Energy generation: None
Community & neighborhood
Security
- Security features: Smoke Detector(s)
Community
- Community features: Sidewalks, Street Lights
Location
- Region: Douglasville
- Subdivision: Mason Ridge Sub
HOA & financial
HOA
- Has HOA: Yes
- HOA fee: $268 annually
- Association phone: 770-517-1761
Other
Other facts
- Body type: Other
- Listing terms: Cash,Conventional,FHA,VA Loan
- Road surface type: Asphalt
Price history
| Date | Event | Price |
|---|---|---|
| 2/16/2023 | Sold | $376,000+1.6%$151/sqft |
Source: | ||
| 1/24/2023 | Contingent | $370,000$148/sqft |
Source: | ||
| 1/24/2023 | Pending sale | $370,000$148/sqft |
Source: | ||
| 1/18/2023 | Listed for sale | $370,000+68.2%$148/sqft |
Source: | ||
| 9/7/2006 | Sold | $220,000+31%$88/sqft |
Source: Public Record Report a problem | ||
Public tax history
| Year | Property taxes | Tax assessment |
|---|---|---|
| 2024 | $4,115 +54.8% | $130,800 +11.3% |
| 2023 | $2,658 -20.9% | $117,520 |
| 2022 | $3,362 +18.7% | $117,520 +26.4% |
Find assessor info on the county website
Neighborhood: 30135
Nearby schools
GreatSchools rating
- 4/10Bill Arp Elementary SchoolGrades: K-5Distance: 0.7 mi
- 6/10Fairplay Middle SchoolGrades: 6-8Distance: 4.8 mi
- 6/10Alexander High SchoolGrades: 9-12Distance: 0.9 mi
Schools provided by the listing agent
- Elementary: Bill Arp
- Middle: Yeager
- High: Alexander
Source: FMLS GA. This data may not be complete. We recommend contacting the local school district to confirm school assignments for this home.
Get a cash offer in 3 minutes
Find out how much your home could sell for in as little as 3 minutes with a no-obligation cash offer.
Estimated market value$368,800
Get a cash offer in 3 minutes
Find out how much your home could sell for in as little as 3 minutes with a no-obligation cash offer.
Estimated market value
$368,800



