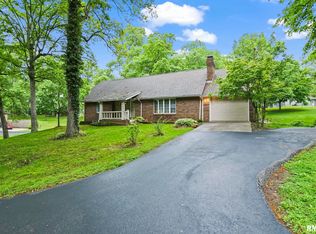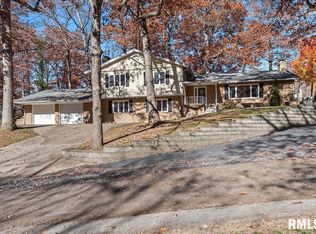Sold for $460,000 on 05/21/24
$460,000
6830 S Stephenson Ln, Springfield, IL 62707
4beds
4,599sqft
Single Family Residence, Residential
Built in 1985
2.1 Acres Lot
$493,400 Zestimate®
$100/sqft
$2,848 Estimated rent
Home value
$493,400
$459,000 - $533,000
$2,848/mo
Zestimate® history
Loading...
Owner options
Explore your selling options
What's special
Home is back on the market due to no fault of seller. Check out this fabulous custom-built rural home in the Rochester school district with a Springfield address. This 4-bedroom Ranch with a walk-out lower level sits on 2.1 acres of beautiful land for your enjoyment. The home backs up to a creek and wooded tree line for privacy with a park-like setting. The home was built for energy efficiency with double wall construction, Pella windows, and high-end furnished finishes. You are going to fall in love with the open spaces in this home which include the large solarium room overlooking the backyard and an expansive walk-out wrap-around composite deck with a gazebo. The home is equipped with a home generator, irrigation system, and an oversized large detached garage/shop area for your pleasure. This home has a main-level primary bedroom suite, office, and laundry room, all appliance will stay with home. The roof was new in 2019, new Furnace & A/C in 2020, gutter toppers, an air exchanger, fireplace, stunning woodwork, and a wet bar. The home has been pre-inspected, the septic system has been pre-evaluated, and the annual maintenance pest control contract has been in place since the home was built. So much to enjoy and only 5 minutes to Springfield.
Zillow last checked: 8 hours ago
Listing updated: June 21, 2024 at 01:01pm
Listed by:
Julie Davis Offc:217-787-7000,
The Real Estate Group, Inc.
Bought with:
Megan M Pressnall, 475162500
The Real Estate Group, Inc.
Source: RMLS Alliance,MLS#: CA1023755 Originating MLS: Capital Area Association of Realtors
Originating MLS: Capital Area Association of Realtors

Facts & features
Interior
Bedrooms & bathrooms
- Bedrooms: 4
- Bathrooms: 3
- Full bathrooms: 2
- 1/2 bathrooms: 1
Bedroom 1
- Level: Main
- Dimensions: 18ft 25in x 14ft 15in
Bedroom 2
- Level: Basement
- Dimensions: 19ft 25in x 14ft 0in
Bedroom 3
- Level: Basement
- Dimensions: 14ft 75in x 12ft 42in
Bedroom 4
- Level: Basement
- Dimensions: 15ft 67in x 14ft 8in
Other
- Level: Main
- Dimensions: 18ft 25in x 11ft 92in
Other
- Level: Main
- Dimensions: 15ft 8in x 11ft 92in
Other
- Area: 2163
Additional room
- Description: Bar Area
- Level: Basement
- Dimensions: 8ft 33in x 6ft 75in
Additional room 2
- Description: Foyer
- Level: Main
- Dimensions: 7ft 83in x 7ft 5in
Family room
- Level: Basement
- Dimensions: 21ft 33in x 15ft 42in
Great room
- Level: Basement
- Dimensions: 27ft 42in x 16ft 58in
Kitchen
- Level: Main
- Dimensions: 17ft 25in x 16ft 15in
Laundry
- Level: Main
Living room
- Level: Main
- Dimensions: 27ft 5in x 17ft 33in
Main level
- Area: 2436
Heating
- Heat Pump, Propane Rented
Cooling
- Central Air, Heat Pump
Appliances
- Included: Dishwasher, Disposal, Dryer, Microwave, Range, Refrigerator, Washer, Water Softener Owned, Electric Water Heater
Features
- Bar, Ceiling Fan(s), Vaulted Ceiling(s), High Speed Internet, Solid Surface Counter, Wet Bar
- Windows: Window Treatments, Blinds
- Basement: Daylight,Egress Window(s),Finished,Full
- Number of fireplaces: 2
- Fireplace features: Family Room, Gas Starter, Gas Log
Interior area
- Total structure area: 2,436
- Total interior livable area: 4,599 sqft
Property
Parking
- Total spaces: 4.5
- Parking features: Attached, Detached, Oversized
- Attached garage spaces: 4.5
Features
- Patio & porch: Deck, Patio
- Waterfront features: Creek
Lot
- Size: 2.10 Acres
- Dimensions: 2.1 Acres
- Features: Dead End Street, Level, Wooded
Details
- Additional structures: Outbuilding
- Parcel number: 1527.0478052
Construction
Type & style
- Home type: SingleFamily
- Architectural style: Ranch
- Property subtype: Single Family Residence, Residential
Materials
- Frame, Aluminum Siding, Brick
- Foundation: Concrete Perimeter
- Roof: Shingle
Condition
- New construction: No
- Year built: 1985
Utilities & green energy
- Sewer: Septic Tank
- Water: Public
Community & neighborhood
Location
- Region: Springfield
- Subdivision: None
Price history
| Date | Event | Price |
|---|---|---|
| 5/21/2024 | Sold | $460,000-1.9%$100/sqft |
Source: | ||
| 4/22/2024 | Pending sale | $469,000$102/sqft |
Source: | ||
| 4/19/2024 | Price change | $469,000-4.1%$102/sqft |
Source: | ||
| 4/17/2024 | Pending sale | $489,000$106/sqft |
Source: | ||
| 4/2/2024 | Price change | $489,000-2%$106/sqft |
Source: | ||
Public tax history
| Year | Property taxes | Tax assessment |
|---|---|---|
| 2024 | $7,943 +5.4% | $131,052 +8.1% |
| 2023 | $7,537 +6.1% | $121,221 +7.4% |
| 2022 | $7,101 +4.4% | $112,826 +4.4% |
Find assessor info on the county website
Neighborhood: 62707
Nearby schools
GreatSchools rating
- 6/10Rochester Elementary 2-3Grades: 2-3Distance: 3.7 mi
- 6/10Rochester Jr High SchoolGrades: 7-8Distance: 3.7 mi
- 8/10Rochester High SchoolGrades: 9-12Distance: 3.7 mi

Get pre-qualified for a loan
At Zillow Home Loans, we can pre-qualify you in as little as 5 minutes with no impact to your credit score.An equal housing lender. NMLS #10287.

