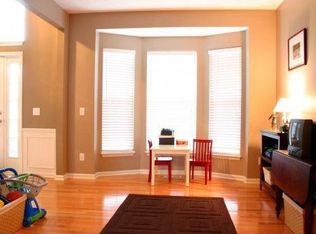This professionally decorated home in Franklin Township won't last long! Located in the desirable Breckenridge neighborhood, this home has been updated from top to bottom. Hardwood floors flow from entry to kitchen and great room. Most carpet has been replaced with wood-look laminate flooring. Complete kitchen remodel in Spring of 2018 including painted 42" cabinets, quartz countertops, backsplash, undercabinet lighting, new gas range, and new dishwasher in 2020. Master bath was remodeled in Fall 2018 including new white shower tile with glass doors, flooring, dimensional panels surrounding garden tub, and lighting. The home features unique modern lighting throughout. Freshly painted in neutral colors in 2018. This house doesn't just look great, the mechanicals have all been updated as well! Brand new furnace/A-C installed Fall 2019. New 50 gallon water heater in 2018. Sump pump replaced including battery back-up in 2017. New dimensional roof and gutters in 2014. The yard is an oasis! Located on one of the most private lots in Breckenridge, the backyard features a fence, pergola, extended patio and low-maintenance landscaping. The irrigation system, installed in 2017 keeps the lawn looking and feeling lush and green. Unfinished, full basement is framed and ready for drywall. Full bath rough-in, studs and wiring for outlets and lighting installed. Just needs your finishing touches. The neighborhood features a playground, pool and basketball court.
This property is off market, which means it's not currently listed for sale or rent on Zillow. This may be different from what's available on other websites or public sources.
