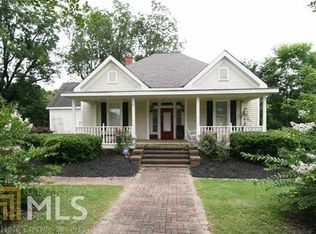Closed
$360,000
6830 Peeksville Rd, McDonough, GA 30252
3beds
1,946sqft
Single Family Residence
Built in 2002
1.44 Acres Lot
$359,900 Zestimate®
$185/sqft
$2,083 Estimated rent
Home value
$359,900
$331,000 - $392,000
$2,083/mo
Zestimate® history
Loading...
Owner options
Explore your selling options
What's special
Welcome to this Charming Ranch in the Highly Desired Ola Area! As you enter through the warm Foyer you automatically feel right at Home! This Lovely has all the bells and whistles. Features to include, a Huge Family Room with a Cozy Fireplace to enjoy Family Gatherings after you serve a hot meal prepared from this Country Kitchen, with Beautiful Cabinets galore, nice size Pantry and plenty of Counter Space. Then you have a Breakfast Room that over looks the Manicured Private Lot. Experience your privacy with the split Bd-Rm Plan, a Large Romantic Master on Main, for your Queen. Master Bath is amazing, Double Vanities, Soaking Tub and for the hard worker, a massive tiled Stand-Up Shower that has just been installed. Nice large walk in Closet. Your other 2 Bd-Rms are very spacious as well! You also have a Bonus Rm that could easily be a 4th Bd-Rm, Play Rm or Man Cave. These Sellers have spared no expense, this Home has New LVP throughout, even new chrome hinges an knobs on every door in the house. Then lets stroll out to the Lovely Back Deck to enjoy Family Gatherings, Cook-Outs, a Fire Pit to enjoy chilly night around. All of this and more being nestled amongst 1.5 Manicured Private Acres. Beautiful Annuals and Bushes to brighten your view. Feed the Deer from your back Porch. Location is grand, being only mins to Fine Dining, Shopping and Hospital and still enjoying the Private Country Location. This will not last, Hurry, Hurry!
Zillow last checked: 8 hours ago
Listing updated: December 22, 2025 at 06:20am
Listed by:
Connie L Zullo 770-349-5657,
Watkins Real Estate Associates
Bought with:
Tommy Allen Jr., 337577
Jason Mitchell Real Estate Georgia
Source: GAMLS,MLS#: 10532689
Facts & features
Interior
Bedrooms & bathrooms
- Bedrooms: 3
- Bathrooms: 2
- Full bathrooms: 2
- Main level bathrooms: 2
- Main level bedrooms: 3
Dining room
- Features: Dining Rm/Living Rm Combo
Kitchen
- Features: Country Kitchen
Heating
- Central, Electric
Cooling
- Ceiling Fan(s), Central Air
Appliances
- Included: Dishwasher, Electric Water Heater, Ice Maker, Oven/Range (Combo)
- Laundry: In Hall
Features
- Double Vanity, High Ceilings, Master On Main Level, Separate Shower, Soaking Tub, Split Bedroom Plan, Tile Bath, Tray Ceiling(s), Vaulted Ceiling(s), Walk-In Closet(s)
- Flooring: Other
- Windows: Window Treatments
- Basement: None
- Number of fireplaces: 1
- Fireplace features: Factory Built, Family Room
Interior area
- Total structure area: 1,946
- Total interior livable area: 1,946 sqft
- Finished area above ground: 1,946
- Finished area below ground: 0
Property
Parking
- Total spaces: 4
- Parking features: Attached, Garage, Garage Door Opener, Guest, Parking Pad
- Has attached garage: Yes
- Has uncovered spaces: Yes
Features
- Levels: One
- Stories: 1
- Patio & porch: Deck
- Fencing: Back Yard
Lot
- Size: 1.44 Acres
- Features: Level
- Residential vegetation: Grassed, Partially Wooded
Details
- Parcel number: 16801028014
Construction
Type & style
- Home type: SingleFamily
- Architectural style: Ranch
- Property subtype: Single Family Residence
Materials
- Brick, Wood Siding
- Foundation: Slab
- Roof: Composition
Condition
- Updated/Remodeled
- New construction: No
- Year built: 2002
Utilities & green energy
- Electric: 220 Volts
- Sewer: Public Sewer, Septic Tank
- Water: Public
- Utilities for property: High Speed Internet, Sewer Connected
Community & neighborhood
Security
- Security features: Security System, Smoke Detector(s)
Community
- Community features: None
Location
- Region: Mcdonough
- Subdivision: None
Other
Other facts
- Listing agreement: Exclusive Right To Sell
- Listing terms: 1031 Exchange,Cash,Conventional,FHA,USDA Loan,VA Loan
Price history
| Date | Event | Price |
|---|---|---|
| 12/19/2025 | Sold | $360,000-2.7%$185/sqft |
Source: | ||
| 11/20/2025 | Pending sale | $369,900$190/sqft |
Source: | ||
| 9/23/2025 | Price change | $369,900+1.4%$190/sqft |
Source: | ||
| 8/13/2025 | Price change | $364,900-1.1%$188/sqft |
Source: | ||
| 5/30/2025 | Listed for sale | $369,000+4.5%$190/sqft |
Source: | ||
Public tax history
| Year | Property taxes | Tax assessment |
|---|---|---|
| 2024 | $1,868 +46.6% | $130,920 +1.7% |
| 2023 | $1,274 -50.3% | $128,720 +27.9% |
| 2022 | $2,564 +2.3% | $100,680 +23.4% |
Find assessor info on the county website
Neighborhood: 30252
Nearby schools
GreatSchools rating
- 6/10Rock Spring Elementary SchoolGrades: PK-5Distance: 1.6 mi
- 5/10Ola Middle SchoolGrades: 6-8Distance: 3 mi
- 7/10Ola High SchoolGrades: 9-12Distance: 2.8 mi
Schools provided by the listing agent
- Elementary: Rock Spring
- Middle: Ola
- High: Ola
Source: GAMLS. This data may not be complete. We recommend contacting the local school district to confirm school assignments for this home.
Get a cash offer in 3 minutes
Find out how much your home could sell for in as little as 3 minutes with a no-obligation cash offer.
Estimated market value$359,900
Get a cash offer in 3 minutes
Find out how much your home could sell for in as little as 3 minutes with a no-obligation cash offer.
Estimated market value
$359,900
