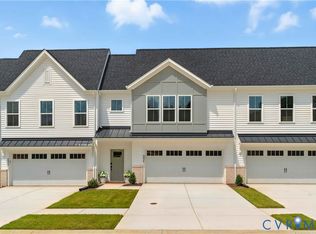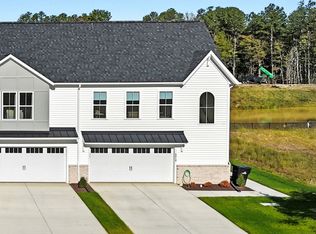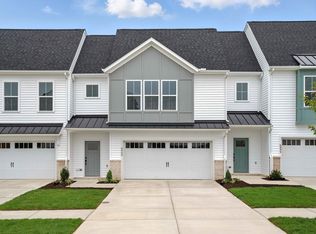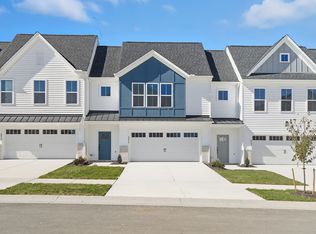Sold for $464,950 on 11/03/25
$464,950
6830 Oasis Breeze Ln, Midlothian, VA 23112
3beds
2,206sqft
Townhouse
Built in 2025
-- sqft lot
$466,800 Zestimate®
$211/sqft
$-- Estimated rent
Home value
$466,800
$439,000 - $495,000
Not available
Zestimate® history
Loading...
Owner options
Explore your selling options
What's special
Welcome to the Beaumont Villa by Main Street Homes! This beautifully designed, energy-efficient, quick move-in home in Chesterfield's newest 55+ active adult community, Reserve at Oasis, is move-in ready and is perfectly crafted for modern, low-maintenance living. This two-story interior townhome offers the ideal blend of comfort and convenience, with three spacious bedrooms, 2.5 baths, oak stairs, a covered patio for relaxing mornings, a tankless water heater, and a front-entry 2-car garage. Step inside to a bright, welcoming 2-story foyer that leads to an open-concept first floor designed for gathering and everyday ease. You'll love hosting Sunday brunch or wine night in the sun-drenched great room featuring a cozy SimpliFire electric fireplace and open dining area. The gourmet kitchen is a showstopper with quartz countertops, ceramic tile backsplash, a large extended island, stainless steel appliances including a wall oven and microwave, a gas cooktop, and a walk-in pantry that's ready for every grocery haul. Upstairs, retreat to your serene primary bedroom with a charming accent wall, two generous walk-in closets, and a spa-like en-suite bath featuring a ceramic tile shower, water closet, and double vanity. This thoughtfully designed home has two additional bedrooms, a full hall bath, and a convenient second-floor laundry room. Looking for a 55+ new construction home in Chesterfield County? You've found it. Oasis by Main Street Homes offers a state-of-the-art ...
Zillow last checked: September 30, 2025 at 04:24pm
Listing updated: September 30, 2025 at 04:24pm
Source: Main Street Homes
Facts & features
Interior
Bedrooms & bathrooms
- Bedrooms: 3
- Bathrooms: 3
- Full bathrooms: 2
- 1/2 bathrooms: 1
Heating
- Natural Gas, Heat Pump
Cooling
- Other
Appliances
- Included: Dishwasher, Disposal, Microwave
Interior area
- Total interior livable area: 2,206 sqft
Property
Parking
- Total spaces: 2
- Parking features: Attached
- Attached garage spaces: 2
Features
- Levels: 2.0
- Stories: 2
- Patio & porch: Patio
- Has view: Yes
- View description: None
Details
- Parcel number: 716672751300000
Construction
Type & style
- Home type: Townhouse
- Architectural style: Other
- Property subtype: Townhouse
Materials
- Vinyl Siding
Condition
- New Construction
- New construction: Yes
- Year built: 2025
Details
- Builder name: Main Street Homes
Community & neighborhood
Senior living
- Senior community: Yes
Location
- Region: Midlothian
- Subdivision: Reserve at Oasis - 55+ Active Adult Living
Price history
| Date | Event | Price |
|---|---|---|
| 11/3/2025 | Sold | $464,950-3.1%$211/sqft |
Source: Public Record | ||
| 10/2/2025 | Pending sale | $479,950$218/sqft |
Source: | ||
| 9/19/2025 | Listed for sale | $479,950$218/sqft |
Source: | ||
| 9/19/2025 | Listing removed | $479,950$218/sqft |
Source: | ||
| 8/16/2025 | Price change | $479,950-2.1%$218/sqft |
Source: | ||
Public tax history
| Year | Property taxes | Tax assessment |
|---|---|---|
| 2025 | $579 | $65,000 |
Find assessor info on the county website
Neighborhood: 23112
Nearby schools
GreatSchools rating
- 6/10Woolridge Elementary SchoolGrades: PK-5Distance: 1.5 mi
- 6/10Tomahawk Creek Middle SchoolGrades: 6-8Distance: 4.4 mi
- 9/10Cosby High SchoolGrades: 9-12Distance: 0.4 mi
Schools provided by the MLS
- Elementary: Woolridge Elementary School
- Middle: Tomahawk Middle School
- High: Cosby High School
- District: Chesterfield County Public Schools
Source: Main Street Homes. This data may not be complete. We recommend contacting the local school district to confirm school assignments for this home.
Get a cash offer in 3 minutes
Find out how much your home could sell for in as little as 3 minutes with a no-obligation cash offer.
Estimated market value
$466,800
Get a cash offer in 3 minutes
Find out how much your home could sell for in as little as 3 minutes with a no-obligation cash offer.
Estimated market value
$466,800



