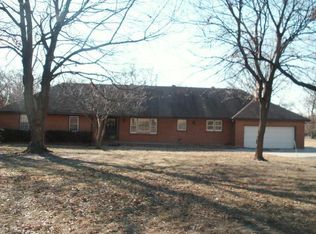Sold
Price Unknown
6830 NW Prairie View Rd, Kansas City, MO 64151
4beds
1,998sqft
Single Family Residence
Built in 1964
1.14 Acres Lot
$353,700 Zestimate®
$--/sqft
$2,107 Estimated rent
Home value
$353,700
$311,000 - $400,000
$2,107/mo
Zestimate® history
Loading...
Owner options
Explore your selling options
What's special
Gorgeous Park Hill Home on 1.14 Acres!
Welcome to this beautiful 4-bedroom, 2.5-bath home nestled in the highly sought after Park Hill School District. Sitting on over an acre, this property offers space, style and flexibility. Nearly fully remodeled, the home features custom cabinetry, stunning quartz countertops, and engineered hardwood flooring throughout. Two car attached garage with full attic above.
The eat-in kitchen flows into an open hearth room with a beautiful fireplace insert- ready to keep things cozy once the seasons change. You'll also love the formal dining room and large living room, providing even more room for gathering and relaxing. Full basement is currently unfinished, but offers ample room for storage now or could be finished out to suit your needs.
Step outside to a covered back patio, perfect for summer lounging, grilling, entertaining or creating your dream backyard escape (plenty of room for a pool!).
This thoughtfully updated home offers comfort, character and space to make it your own. Don't miss your chance!!
Zillow last checked: 8 hours ago
Listing updated: October 09, 2025 at 09:19am
Listing Provided by:
Lane Hambrick 816-615-8102,
United Real Estate Kansas City
Bought with:
Foster Pest, 2024028234
ReeceNichols - Eastland
Source: Heartland MLS as distributed by MLS GRID,MLS#: 2562480
Facts & features
Interior
Bedrooms & bathrooms
- Bedrooms: 4
- Bathrooms: 3
- Full bathrooms: 2
- 1/2 bathrooms: 1
Primary bedroom
- Features: All Drapes/Curtains, Ceiling Fan(s)
- Level: Second
Bedroom 1
- Features: All Drapes/Curtains
- Level: Second
Bedroom 2
- Features: All Drapes/Curtains, Ceiling Fan(s)
- Level: Second
Bedroom 3
- Features: All Drapes/Curtains, Ceiling Fan(s)
- Level: Second
Primary bathroom
- Features: Ceramic Tiles, Shower Only
- Level: Second
Heating
- Heat Pump, Natural Gas
Cooling
- Electric
Appliances
- Included: Dishwasher, Disposal, Dryer, Exhaust Fan, Built-In Electric Oven, Stainless Steel Appliance(s), Washer
- Laundry: Bedroom Level, Upper Level
Features
- Ceiling Fan(s), Custom Cabinets, Pantry, Smart Thermostat
- Flooring: Tile, Wood
- Windows: Storm Window(s)
- Basement: Concrete,Interior Entry,Unfinished
- Has fireplace: No
- Fireplace features: Electric, Family Room, Insert
Interior area
- Total structure area: 1,998
- Total interior livable area: 1,998 sqft
- Finished area above ground: 1,998
Property
Parking
- Total spaces: 2
- Parking features: Attached, Garage Door Opener, Garage Faces Side
- Attached garage spaces: 2
Features
- Patio & porch: Covered, Porch
Lot
- Size: 1.14 Acres
- Features: Acreage, City Limits, Level
Details
- Additional structures: Outbuilding, Shed(s)
- Parcel number: 194019100008003000
- Special conditions: Standard,As Is
Construction
Type & style
- Home type: SingleFamily
- Architectural style: Traditional
- Property subtype: Single Family Residence
Materials
- Brick Trim, Vinyl Siding
- Roof: Composition
Condition
- Year built: 1964
Utilities & green energy
- Sewer: Public Sewer
- Water: Public
Community & neighborhood
Security
- Security features: Smoke Detector(s)
Location
- Region: Kansas City
- Subdivision: Highland Park
Other
Other facts
- Listing terms: Cash,Conventional
- Ownership: Private
- Road surface type: Paved
Price history
| Date | Event | Price |
|---|---|---|
| 10/9/2025 | Sold | -- |
Source: | ||
| 9/4/2025 | Pending sale | $358,000$179/sqft |
Source: | ||
| 8/30/2025 | Listed for sale | $358,000$179/sqft |
Source: | ||
| 8/21/2025 | Pending sale | $358,000$179/sqft |
Source: | ||
| 7/31/2025 | Price change | $358,000-3%$179/sqft |
Source: | ||
Public tax history
| Year | Property taxes | Tax assessment |
|---|---|---|
| 2024 | $3,254 +0.1% | $40,590 |
| 2023 | $3,250 +10.8% | $40,590 +14.5% |
| 2022 | $2,933 -0.3% | $35,450 |
Find assessor info on the county website
Neighborhood: Linden Park
Nearby schools
GreatSchools rating
- 5/10Thomas B. Chinn Elementary SchoolGrades: K-5Distance: 0.3 mi
- 7/10Lakeview Middle SchoolGrades: 6-8Distance: 0.8 mi
- 8/10Park Hill South High SchoolGrades: 9-12Distance: 3.2 mi
Schools provided by the listing agent
- Elementary: Chinn
Source: Heartland MLS as distributed by MLS GRID. This data may not be complete. We recommend contacting the local school district to confirm school assignments for this home.
Get a cash offer in 3 minutes
Find out how much your home could sell for in as little as 3 minutes with a no-obligation cash offer.
Estimated market value
$353,700
Get a cash offer in 3 minutes
Find out how much your home could sell for in as little as 3 minutes with a no-obligation cash offer.
Estimated market value
$353,700
