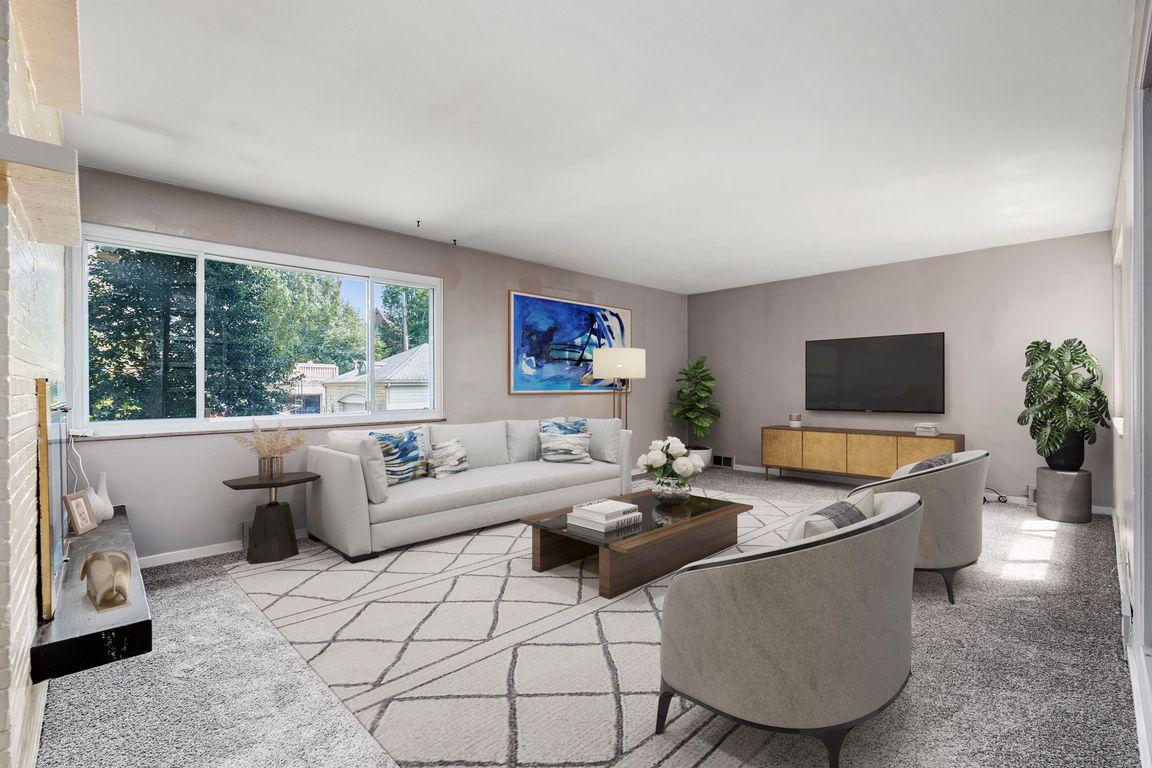
For sale
$799,900
4beds
2,546sqft
6830 Linden Ln, Pittsburgh, PA 15208
4beds
2,546sqft
Single family residence
Built in 1955
6,695 sqft
1 Attached garage space
$314 price/sqft
What's special
Discover timeless charm on one of Point Breeze’s most coveted cul-de-sacs. This 4-bedroom, 3.5-bath home blends classic elegance with modern potential. The main floor features a spacious living room, formal dining area, and a sun-drenched solarium perfect for morning coffee or relaxing with a book. The kitchen is outfitted with granite ...
- 172 days |
- 767 |
- 11 |
Source: WPMLS,MLS#: 1697535 Originating MLS: West Penn Multi-List
Originating MLS: West Penn Multi-List
Travel times
Kitchen
Living Room
Primary Bedroom
Zillow last checked: 7 hours ago
Listing updated: July 13, 2025 at 12:03pm
Listed by:
David Onufer 412-421-9120,
HOWARD HANNA REAL ESTATE SERVICES 412-421-9120
Source: WPMLS,MLS#: 1697535 Originating MLS: West Penn Multi-List
Originating MLS: West Penn Multi-List
Facts & features
Interior
Bedrooms & bathrooms
- Bedrooms: 4
- Bathrooms: 4
- Full bathrooms: 3
- 1/2 bathrooms: 1
Primary bedroom
- Level: Upper
- Dimensions: 16x13
Bedroom 2
- Level: Upper
- Dimensions: 18x14
Bedroom 3
- Level: Upper
- Dimensions: 13x11
Bedroom 4
- Level: Upper
- Dimensions: 13x09
Bonus room
- Level: Main
- Dimensions: 14x10
Bonus room
- Level: Main
- Dimensions: 12x11
Dining room
- Level: Main
- Dimensions: 14x12
Entry foyer
- Level: Main
- Dimensions: 15x06
Game room
- Level: Lower
- Dimensions: 27x12
Kitchen
- Level: Main
- Dimensions: 18x09
Laundry
- Level: Lower
- Dimensions: 13x11
Living room
- Level: Main
- Dimensions: 25x14
Heating
- Forced Air, Gas
Cooling
- Central Air, Electric
Appliances
- Included: Some Electric Appliances, Cooktop, Dryer, Dishwasher, Washer
Features
- Flooring: Hardwood, Tile, Carpet
- Windows: Multi Pane, Screens
- Basement: Partially Finished,Walk-Out Access
- Number of fireplaces: 1
- Fireplace features: Other
Interior area
- Total structure area: 2,546
- Total interior livable area: 2,546 sqft
Video & virtual tour
Property
Parking
- Total spaces: 1
- Parking features: Built In, Garage Door Opener
- Has attached garage: Yes
Features
- Levels: Two
- Stories: 2
- Pool features: None
Lot
- Size: 6,695.17 Square Feet
- Dimensions: 0.1537
Details
- Parcel number: 0126J00050000000
Construction
Type & style
- Home type: SingleFamily
- Architectural style: Two Story
- Property subtype: Single Family Residence
Materials
- Brick, Frame
Condition
- Resale
- Year built: 1955
Utilities & green energy
- Sewer: Public Sewer
- Water: Public
Community & HOA
Community
- Features: Public Transportation
Location
- Region: Pittsburgh
Financial & listing details
- Price per square foot: $314/sqft
- Tax assessed value: $345,000
- Annual tax amount: $7,534
- Date on market: 4/21/2025