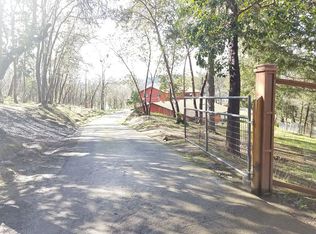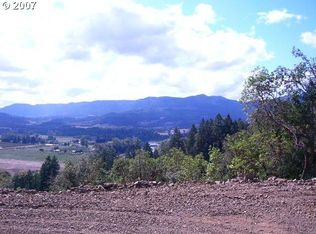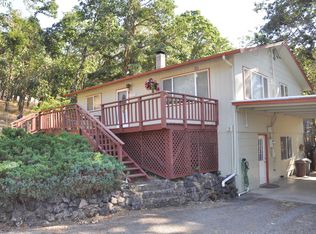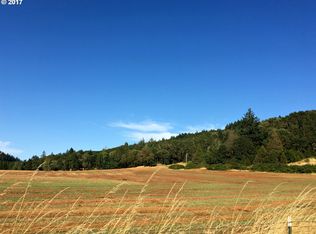Sold
$412,500
6830 Garden Valley Rd, Roseburg, OR 97471
3beds
2,004sqft
Residential, Manufactured Home
Built in 1999
2.56 Acres Lot
$446,200 Zestimate®
$206/sqft
$1,840 Estimated rent
Home value
$446,200
$419,000 - $473,000
$1,840/mo
Zestimate® history
Loading...
Owner options
Explore your selling options
What's special
The heart of Wine Country! Main home is 3 bed 2 bath. Open living space. Large updated kitchen w/ 5x2ft Island and updated appliances plus tons of storage! Great sized living room. Formal dining room. Breakfast nook. Large family room w/ vaulted ceilings & tons of natural light. Huge master suite with updated bathroom and walk in closet! Updated light fixtures throughout. Private covered back deck. Mostly fenced. 50x25 shop with loft & temp controlled room. RV Parking. Second home is hardship, mostly renovated with deck. 2 bed 1 bath. Each home has its own septic. UBW for water.
Zillow last checked: 8 hours ago
Listing updated: August 13, 2024 at 05:05pm
Listed by:
Shae Ellison 541-733-0986,
Platinum Realty
Bought with:
Jesse Beahm, 201246188
Different Better Real Estate
Source: RMLS (OR),MLS#: 23042639
Facts & features
Interior
Bedrooms & bathrooms
- Bedrooms: 3
- Bathrooms: 2
- Full bathrooms: 2
- Main level bathrooms: 2
Primary bedroom
- Features: Bathroom, Ceiling Fan, Laminate Flooring, Vaulted Ceiling
- Level: Main
- Area: 216
- Dimensions: 18 x 12
Bedroom 2
- Features: Ceiling Fan, Laminate Flooring, Vaulted Ceiling
- Level: Main
- Area: 120
- Dimensions: 10 x 12
Bedroom 3
- Features: Ceiling Fan, Laminate Flooring, Vaulted Ceiling
- Level: Main
- Area: 156
- Dimensions: 12 x 13
Dining room
- Features: Vaulted Ceiling
- Level: Main
- Area: 144
- Dimensions: 12 x 12
Family room
- Features: French Doors, Vaulted Ceiling, Wood Stove
- Level: Main
- Area: 234
- Dimensions: 18 x 13
Kitchen
- Features: Dishwasher, Microwave, Pantry, Updated Remodeled, Builtin Oven, Double Oven, Free Standing Refrigerator, Vaulted Ceiling
- Level: Main
Living room
- Features: Vaulted Ceiling
- Level: Main
- Area: 216
- Dimensions: 12 x 18
Heating
- Forced Air
Cooling
- Central Air
Appliances
- Included: Built In Oven, Cooktop, Dishwasher, Double Oven, Free-Standing Refrigerator, Microwave, Washer/Dryer, Tank Water Heater
- Laundry: Laundry Room
Features
- Ceiling Fan(s), High Ceilings, Soaking Tub, Vaulted Ceiling(s), Pantry, Updated Remodeled, Bathroom, Kitchen Island
- Flooring: Laminate, Tile
- Doors: French Doors
- Windows: Double Pane Windows
- Basement: Crawl Space
- Fireplace features: Wood Burning, Wood Burning Stove
Interior area
- Total structure area: 2,004
- Total interior livable area: 2,004 sqft
Property
Parking
- Parking features: Driveway, RV Access/Parking, Oversized
- Has uncovered spaces: Yes
Features
- Levels: One
- Stories: 1
- Patio & porch: Covered Deck, Deck, Porch
- Exterior features: Yard
- Has view: Yes
- View description: Mountain(s)
Lot
- Size: 2.56 Acres
- Features: Hilly, Private, Sloped, Acres 1 to 3
Details
- Additional structures: PoultryCoop, RVParking
- Parcel number: R54340
- Zoning: 5R
Construction
Type & style
- Home type: MobileManufactured
- Property subtype: Residential, Manufactured Home
Materials
- T111 Siding
- Foundation: Block
- Roof: Shingle
Condition
- Resale,Updated/Remodeled
- New construction: No
- Year built: 1999
Utilities & green energy
- Sewer: Septic Tank
- Water: Private
Community & neighborhood
Location
- Region: Roseburg
Other
Other facts
- Body type: Triple Wide
- Listing terms: Cash,Conventional,VA Loan
- Road surface type: Gravel
Price history
| Date | Event | Price |
|---|---|---|
| 3/12/2024 | Sold | $412,500-1.6%$206/sqft |
Source: | ||
| 1/19/2024 | Pending sale | $419,000$209/sqft |
Source: | ||
| 11/22/2023 | Listed for sale | $419,000$209/sqft |
Source: | ||
| 11/17/2023 | Pending sale | $419,000$209/sqft |
Source: | ||
| 11/13/2023 | Listed for sale | $419,000+52.4%$209/sqft |
Source: | ||
Public tax history
| Year | Property taxes | Tax assessment |
|---|---|---|
| 2024 | $2,283 +2.9% | $236,984 +3% |
| 2023 | $2,219 +2.9% | $230,082 +3% |
| 2022 | $2,156 +2.9% | $223,381 +3% |
Find assessor info on the county website
Neighborhood: 97471
Nearby schools
GreatSchools rating
- 9/10Melrose Elementary SchoolGrades: K-5Distance: 2.7 mi
- 6/10John C Fremont Middle SchoolGrades: 6-8Distance: 5.6 mi
- 5/10Roseburg High SchoolGrades: 9-12Distance: 5.8 mi
Schools provided by the listing agent
- Elementary: Melrose
- Middle: Fremont
- High: Roseburg
Source: RMLS (OR). This data may not be complete. We recommend contacting the local school district to confirm school assignments for this home.



