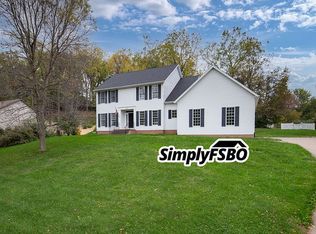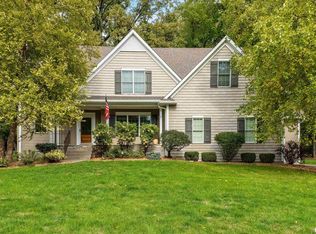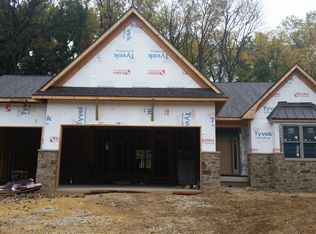Closed
$625,000
6830 Crow Creek Rd, Bettendorf, IA 52722
4beds
2,890sqft
Single Family Residence
Built in 2018
1.01 Acres Lot
$647,300 Zestimate®
$216/sqft
$3,377 Estimated rent
Home value
$647,300
$602,000 - $699,000
$3,377/mo
Zestimate® history
Loading...
Owner options
Explore your selling options
What's special
Gorgeous ranch located on a wooded acre lot in Bettendorf, Iowa within the Pleasant Valley School District. This home features solid 2x6 construction and Anderson windows throughout, offering 2,800 square feet of beautifully finished living space. High-end finishes include 6-inch baseboards, 3.5-inch casings, and solid core arched doors, with some rooms enhanced by tray ceilings. The spacious kitchen impresses with quartz countertops, a grand island, and a custom-designed walk-in pantry. Outside, enjoy an expansive irrigated yard with a stone patio, an electric patio door cover, and a 10x12-foot shed for additional storage. The oversized, heated three-car garage and a basement with 9-foot ceilings provide extra space, making this home an exceptional blend of luxury, privacy, and convenience. Wildlife thrives nearby, offering a true sanctuary within metro city limits.
Zillow last checked: 8 hours ago
Listing updated: January 08, 2026 at 09:18am
Listing courtesy of:
Kurt Johnson OFFC:563-441-5000,
Ruhl&Ruhl REALTORS Bettendorf
Bought with:
Kurt Johnson
Ruhl&Ruhl REALTORS Bettendorf
Source: MRED as distributed by MLS GRID,MLS#: QC4259924
Facts & features
Interior
Bedrooms & bathrooms
- Bedrooms: 4
- Bathrooms: 3
- Full bathrooms: 3
Primary bedroom
- Features: Flooring (Carpet)
- Level: Main
- Area: 272 Square Feet
- Dimensions: 17x16
Primary bedroom
- Features: Flooring (Carpet), Bathroom (Full)
- Level: Main
- Area: 272 Square Feet
- Dimensions: 17x16
Bedroom 2
- Features: Flooring (Carpet)
- Level: Main
- Area: 168 Square Feet
- Dimensions: 12x14
Bedroom 2
- Features: Flooring (Carpet)
- Level: Main
- Area: 168 Square Feet
- Dimensions: 12x14
Bedroom 3
- Features: Flooring (Carpet)
- Level: Basement
- Area: 168 Square Feet
- Dimensions: 12x14
Bedroom 3
- Features: Flooring (Carpet)
- Level: Basement
- Area: 168 Square Feet
- Dimensions: 12x14
Bedroom 4
- Features: Flooring (Carpet)
- Level: Basement
- Area: 144 Square Feet
- Dimensions: 12x12
Bedroom 4
- Features: Flooring (Carpet)
- Level: Basement
- Area: 144 Square Feet
- Dimensions: 12x12
Other
- Features: Flooring (Hardwood)
- Level: Main
- Area: 45 Square Feet
- Dimensions: 5x9
Dining room
- Features: Flooring (Hardwood)
- Level: Main
- Area: 169 Square Feet
- Dimensions: 13x13
Dining room
- Features: Flooring (Hardwood)
- Level: Main
- Area: 169 Square Feet
- Dimensions: 13x13
Great room
- Features: Flooring (Hardwood)
- Level: Main
- Area: 266 Square Feet
- Dimensions: 14x19
Great room
- Features: Flooring (Hardwood)
- Level: Main
- Area: 266 Square Feet
- Dimensions: 14x19
Kitchen
- Features: Flooring (Hardwood)
- Level: Main
- Area: 182 Square Feet
- Dimensions: 13x14
Kitchen
- Features: Kitchen (Eating Area-Breakfast Bar, Eating Area-Table Space, Island, Pantry), Flooring (Hardwood)
- Level: Main
- Area: 182 Square Feet
- Dimensions: 13x14
Laundry
- Features: Flooring (Tile)
- Level: Main
- Area: 99 Square Feet
- Dimensions: 9x11
Laundry
- Features: Flooring (Tile)
- Level: Main
- Area: 99 Square Feet
- Dimensions: 9x11
Recreation room
- Features: Flooring (Laminate)
- Level: Basement
- Area: 513 Square Feet
- Dimensions: 19x27
Recreation room
- Features: Flooring (Laminate)
- Level: Basement
- Area: 513 Square Feet
- Dimensions: 19x27
Heating
- Forced Air, Natural Gas
Cooling
- Central Air
Appliances
- Included: Dishwasher, Disposal, Microwave, Gas Water Heater
Features
- Vaulted Ceiling(s)
- Windows: Window Treatments
- Basement: Full,Finished,Daylight,Egress Window
- Number of fireplaces: 1
- Fireplace features: Gas Log, Great Room
Interior area
- Total interior livable area: 2,890 sqft
Property
Parking
- Total spaces: 3
- Parking features: Garage Door Opener, Attached, Garage
- Attached garage spaces: 3
- Has uncovered spaces: Yes
Lot
- Size: 1.01 Acres
- Dimensions: 119x261x181x336
- Features: Wooded
Details
- Parcel number: 841307402
- Other equipment: Sprinkler-Lawn
Construction
Type & style
- Home type: SingleFamily
- Architectural style: Ranch
- Property subtype: Single Family Residence
Materials
- Vinyl Siding, Frame
- Foundation: Concrete Perimeter
Condition
- New construction: No
- Year built: 2018
Utilities & green energy
- Sewer: Public Sewer
- Water: Public
Community & neighborhood
Location
- Region: Bettendorf
- Subdivision: Woody Ridge
Other
Other facts
- Listing terms: Cash
Price history
| Date | Event | Price |
|---|---|---|
| 3/25/2025 | Sold | $625,000$216/sqft |
Source: | ||
| 1/27/2025 | Pending sale | $625,000$216/sqft |
Source: | ||
| 1/23/2025 | Price change | $625,000-10.7%$216/sqft |
Source: | ||
| 10/28/2024 | Listed for sale | $699,900+51.5%$242/sqft |
Source: | ||
| 9/20/2019 | Sold | $462,000$160/sqft |
Source: Public Record Report a problem | ||
Public tax history
| Year | Property taxes | Tax assessment |
|---|---|---|
| 2024 | $8,174 -4.2% | $533,300 |
| 2023 | $8,530 +1% | $533,300 +11.6% |
| 2022 | $8,442 -0.9% | $477,740 |
Find assessor info on the county website
Neighborhood: 52722
Nearby schools
GreatSchools rating
- 10/10Pleasant View Elementary SchoolGrades: K-6Distance: 0.3 mi
- 6/10Pleasant Valley Junior High SchoolGrades: 7-8Distance: 3.2 mi
- 9/10Pleasant Valley High SchoolGrades: 9-12Distance: 2 mi
Schools provided by the listing agent
- Elementary: Pleasant Valley
- Middle: Pleasant Valley
- High: Pleasant Valley
Source: MRED as distributed by MLS GRID. This data may not be complete. We recommend contacting the local school district to confirm school assignments for this home.

Get pre-qualified for a loan
At Zillow Home Loans, we can pre-qualify you in as little as 5 minutes with no impact to your credit score.An equal housing lender. NMLS #10287.


