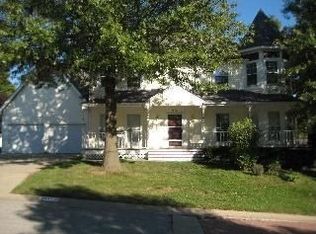Sold
Price Unknown
6830 Bluejacket St, Shawnee, KS 66203
4beds
2,825sqft
Single Family Residence
Built in 1990
0.27 Acres Lot
$567,300 Zestimate®
$--/sqft
$3,105 Estimated rent
Home value
$567,300
$528,000 - $613,000
$3,105/mo
Zestimate® history
Loading...
Owner options
Explore your selling options
What's special
This residence truly embodies the spirit of inclusive living, blending functionality with style in a welcoming environment. Experience the perfect balance of accessibility and comfort in this remarkable home, where every detail has been carefully considered to foster a healthy and active lifestyle. This well-loved, spacious, custom-built ADA-compliant residence hosts a multitude of amenities designed for comfort, accessibility, and convenience. You'll appreciate the open floor plan that allows for easy movement and flow throughout the living areas.
The primary suite is a standout feature, thoughtfully designed to provide both comfort and independence. It offers generous space and includes wide doorways, ensuring ease of access with a zero entry shower and a spacious powder room. You will find a large second bedroom and full bath on the main level as well. The open layout flows effortlessly and is perfect for gatherings and entertaining. This beauty shares a vary open expansive living room with beautiful natural light that leads you into the dining area. Main floor is hardwood throughout It just keeps going… a fabulous screened-in porch, where you can enjoy the beauty of the outdoors while being shielded from the elements. This charming space is ideal for morning coffee, evening relaxation. This home boasts an elevator that leads to a thoughtfully designed mother-in-law quarters, providing a perfect blend of privacy and comfort for extended family or guests with two bedrooms, a full bath and a full kitchen. This beautiful home is nestled in a peaceful and picturesque cul-de-sac, offering privacy and tranquility while being conveniently close to all shopping amenities. With its serene surroundings, you'll enjoy the perfect balance of seclusion and accessibility.
Zillow last checked: 8 hours ago
Listing updated: September 26, 2024 at 01:36pm
Listing Provided by:
Hannah Sorensen 314-267-4760,
Element Sotheby’s International Realty
Bought with:
Stacey Carrow, 2018036070
Real Broker, LLC
Source: Heartland MLS as distributed by MLS GRID,MLS#: 2502823
Facts & features
Interior
Bedrooms & bathrooms
- Bedrooms: 4
- Bathrooms: 3
- Full bathrooms: 3
Primary bedroom
- Level: Main
- Dimensions: 15 x 17.5
Bedroom 2
- Level: Main
- Dimensions: 15.5 x 15.5
Bedroom 3
- Features: Carpet
- Level: Second
- Dimensions: 14.25 x 14
Bedroom 4
- Features: Carpet
- Level: Second
- Dimensions: 14 x 14
Dining room
- Level: Main
- Dimensions: 15.5 x 13.5
Enclosed porch
- Features: Other
- Level: Main
- Dimensions: 15.5 x 11.5
Kitchen
- Level: Main
Kitchen 2nd
- Level: Second
- Dimensions: 12.75 x 14.5
Laundry
- Level: Main
- Dimensions: 10.25 x 10.5
Living room
- Level: Main
- Dimensions: 16.75 x 24.75
Heating
- Electric
Cooling
- Electric
Appliances
- Included: Cooktop, Dishwasher, Disposal, Freezer, Refrigerator
- Laundry: Main Level
Features
- Flooring: Wood
- Basement: Full,Interior Entry,Sump Pump
- Number of fireplaces: 1
- Fireplace features: Living Room
Interior area
- Total structure area: 2,825
- Total interior livable area: 2,825 sqft
- Finished area above ground: 2,825
Property
Parking
- Total spaces: 3
- Parking features: Attached, Garage Door Opener, Garage Faces Front
- Attached garage spaces: 3
Accessibility
- Accessibility features: Accessible Full Bath, Accessible Bedroom, Accessible Central Living Area, Accessible Common Area, Accessible Doors, Accessible Entrance, Accessible Hallway(s), Accessible Kitchen, Accessible Washer/Dryer, Customized Wheelchair Accessible
Features
- Patio & porch: Screened
- Fencing: Partial,Wood
Lot
- Size: 0.27 Acres
Details
- Parcel number: QP332000000002
- Special conditions: As Is
- Other equipment: Intercom
Construction
Type & style
- Home type: SingleFamily
- Property subtype: Single Family Residence
Materials
- Stucco
- Roof: Composition
Condition
- Year built: 1990
Utilities & green energy
- Sewer: Public Sewer
- Water: Public
Community & neighborhood
Location
- Region: Shawnee
- Subdivision: La Crosse
HOA & financial
HOA
- Has HOA: Yes
- HOA fee: $360 annually
Other
Other facts
- Listing terms: Cash,Conventional,FHA,VA Loan
- Ownership: Private
Price history
| Date | Event | Price |
|---|---|---|
| 9/24/2024 | Sold | -- |
Source: | ||
| 9/5/2024 | Pending sale | $550,000$195/sqft |
Source: | ||
| 9/2/2024 | Listed for sale | $550,000$195/sqft |
Source: | ||
Public tax history
| Year | Property taxes | Tax assessment |
|---|---|---|
| 2024 | $6,405 +5.7% | $60,053 +6.5% |
| 2023 | $6,058 +15% | $56,396 +15.3% |
| 2022 | $5,270 | $48,910 +6.9% |
Find assessor info on the county website
Neighborhood: 66203
Nearby schools
GreatSchools rating
- 6/10Nieman Elementary SchoolGrades: PK-6Distance: 0.1 mi
- 5/10Hocker Grove Middle SchoolGrades: 7-8Distance: 1.4 mi
- 4/10Shawnee Mission North High SchoolGrades: 9-12Distance: 2.4 mi
Get a cash offer in 3 minutes
Find out how much your home could sell for in as little as 3 minutes with a no-obligation cash offer.
Estimated market value
$567,300
