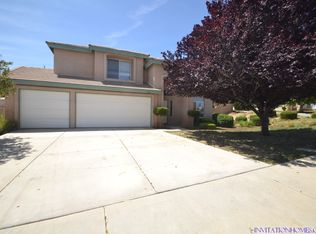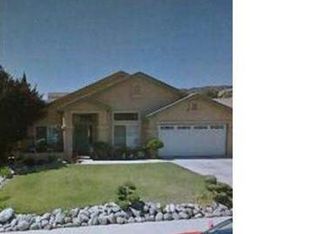Welcome Home! Located in the beautiful & desirable Royal View Estates. Nestled in a quiet neighborhood, this 4-bedroom, 3-bathroom two story home with over 2000 SF of living space with an entertainerâs backyard, heated pool, spa and custom-built tree house for the kiddos. Natural light throughout the home, with high ceilings & open Living and Dining room area. The kitchen is spacious with beautiful granite countertops & upgraded cabinetry and opens up to the family room that has custom built in wall cabinets and a gorgeous stone fireplace. Upstairs you have the master bedroom with double entry doors making it a retreat of its own with a separate lounge area, home office or whatever your heart desires along with walk in closet & large spacious bathroom with dual vanity, soaking tub and separate shower. Walk down the hallway for additional 2 bedrooms with a bathroom in addition to one more bedroom and bath on the 1st floor which makes the floorplan very suitable for multi-generational families. New laminate flooring installed on main level, Central heating & air, whole house fan, tankless water heater, solar panels, & 3 car garage and plenty of driveway space. Schedule a private tour, fall in love and make this your home!!
This property is off market, which means it's not currently listed for sale or rent on Zillow. This may be different from what's available on other websites or public sources.

