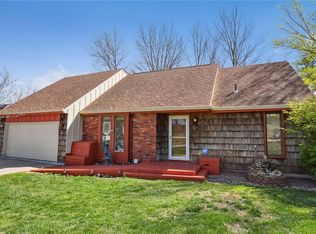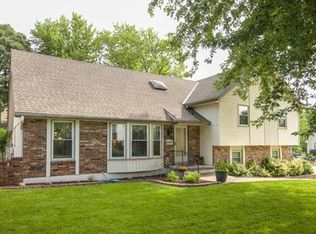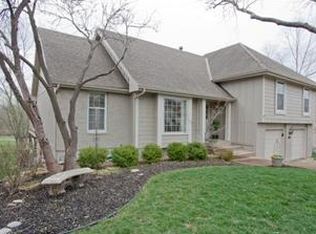Completely remodeled 4 bedroom, 2.5 bath home in Tomahawk Woods on a coveted corner lot. It has an open floor plan kitchen and living room with new stainless appliances. There is a nice sized loft area for extra bonus space, plus a HUGE brand new finished basement with custom built bar, half bath and massive laundry room. All three bathrooms are completely new—new double vanities with soft close drawers, new shower, tile, fixtures, etc. Plus, new paint, new flooring, and lighting throughout (inside and out!) Tons of storage space with closet systems in all the closets, plus an oversized 2-car garage and a huge storage area in the basement. You won't find a nicer house at this price point!
This property is off market, which means it's not currently listed for sale or rent on Zillow. This may be different from what's available on other websites or public sources.


