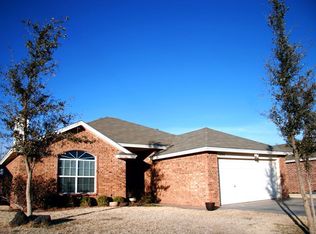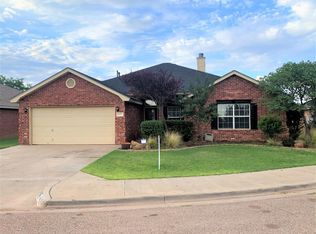Sold
Price Unknown
6830 6th St, Lubbock, TX 79416
3beds
1,510sqft
Single Family Residence, Residential
Built in 2002
6,969.6 Square Feet Lot
$210,800 Zestimate®
$--/sqft
$1,547 Estimated rent
Home value
$210,800
$196,000 - $228,000
$1,547/mo
Zestimate® history
Loading...
Owner options
Explore your selling options
What's special
Come see this exceptional home on a private cul-de-sac with modern upgrades! This beautifully updated residence features a stunning kitchen with brand-new quartz countertops, sleek stainless steel appliances, gas cooktop, pantry, and a movable island with a Butcher Block countertop. The dining room seamlessly connects the kitchen and living room, creating an open and cohesive layout that is perfect for both everyday living and entertaining. Large bay windows fill the space with abundant natural light. The isolated master suite is spacious with a charming nook that adds versatility...perfect for a reading nook, home office, or cozy lounge space. The master bathroom features gorgeous finishes with a granite countertop and beautiful tile. The living room is anchored by a stylish corner fireplace that maximizes floor space while creating a natural focal point. This thoughtfully updated home features new windows throughout, a new backyard fence with durable concrete footing, new lighting, large backyard, and new interior paint.
Zillow last checked: 8 hours ago
Listing updated: July 24, 2025 at 11:56am
Listed by:
Lesli Spears TREC #0660991 806-239-8957,
Williams & Company Real Estate
Bought with:
Wendy Jones, TREC #0545978
Keller Williams Realty
Source: LBMLS,MLS#: 202555705
Facts & features
Interior
Bedrooms & bathrooms
- Bedrooms: 3
- Bathrooms: 2
- Full bathrooms: 2
Heating
- Central, Natural Gas
Cooling
- Central Air, Electric
Appliances
- Included: Dishwasher, Disposal, Electric Oven, Gas Cooktop, Microwave, Stainless Steel Appliance(s)
- Laundry: Electric Dryer Hookup, Inside, Laundry Room, Washer Hookup
Features
- Ceiling Fan(s), Chandelier, Granite Counters, Kitchen Island, Pantry, Quartz Counters, Storage, Walk-In Closet(s)
- Flooring: Carpet, Tile, Vinyl
- Windows: Bay Window(s), Double Pane Windows
- Has basement: No
- Number of fireplaces: 1
- Fireplace features: Gas Starter, Living Room
Interior area
- Total structure area: 1,510
- Total interior livable area: 1,510 sqft
- Finished area above ground: 1,510
Property
Parking
- Total spaces: 2
- Parking features: Attached, Concrete, Driveway, Garage, Garage Door Opener
- Attached garage spaces: 2
- Has uncovered spaces: Yes
Features
- Patio & porch: Covered, Front Porch, Rear Porch
- Exterior features: Private Yard
- Fencing: Back Yard,Fenced,Wood
Lot
- Size: 6,969 sqft
- Features: Back Yard, Cul-De-Sac, Landscaped
Details
- Parcel number: R166354
- Zoning description: Single Family
Construction
Type & style
- Home type: SingleFamily
- Architectural style: Traditional
- Property subtype: Single Family Residence, Residential
Materials
- Brick
- Foundation: Slab
- Roof: Composition
Condition
- New construction: No
- Year built: 2002
Utilities & green energy
- Sewer: Public Sewer
- Water: Public
- Utilities for property: Electricity Connected, Natural Gas Connected, Sewer Connected, Water Connected
Community & neighborhood
Security
- Security features: Smoke Detector(s)
Community
- Community features: Sidewalks, Street Lights
Location
- Region: Lubbock
Other
Other facts
- Listing terms: Cash,Conventional,FHA,VA Loan
- Road surface type: Paved
Price history
| Date | Event | Price |
|---|---|---|
| 7/24/2025 | Sold | -- |
Source: | ||
| 6/24/2025 | Pending sale | $215,000$142/sqft |
Source: | ||
| 6/17/2025 | Price change | $215,000-1.8%$142/sqft |
Source: | ||
| 6/5/2025 | Price change | $219,000-0.5%$145/sqft |
Source: | ||
| 5/13/2025 | Listed for sale | $220,000+63%$146/sqft |
Source: | ||
Public tax history
| Year | Property taxes | Tax assessment |
|---|---|---|
| 2025 | -- | $193,762 +0.5% |
| 2024 | $2,822 +8.1% | $192,754 +7.1% |
| 2023 | $2,611 -18.1% | $180,038 +10% |
Find assessor info on the county website
Neighborhood: Westchester
Nearby schools
GreatSchools rating
- 6/10North Ridge Elementary SchoolGrades: PK-5Distance: 0.6 mi
- 6/10Terra Vista Middle SchoolGrades: 6-8Distance: 0.5 mi
- 6/10Frenship High SchoolGrades: 9-12Distance: 5.6 mi
Schools provided by the listing agent
- Elementary: North Ridge
- Middle: Terra Vista
- High: Frenship
Source: LBMLS. This data may not be complete. We recommend contacting the local school district to confirm school assignments for this home.

