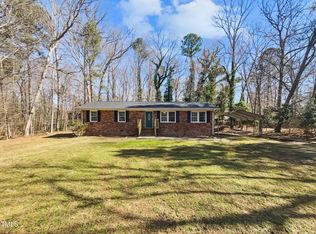The Dobson, one of most versatile ranch floorplans, ranges in size from 1,587 - 2,100 sq.ft. and features 3 - 4 Bedrooms and 2 - 3 Bathrooms. Bedroom #3 greets you on the left as you enter the front door. Continue through the home to a very large, open Luxury Kitchen with a Massive Kitchen Island. Beyond the Kitchen, continue into a Very Large Open Great Room where you can add an Optional Fireplace or Additional Windows. A large Owner's Suite that has a sizeable Owner's Bathroom and large walk-in closet is available in the Dobson plan. The Dobson is rounded out by a Large Bedroom 2, another bathroom, and a separate Laundry Room. If you need more space, look at adding the Optional Bonus Room 2nd Floor which allows you to add a Bonus Room, Another Bathroom or even another Bedroom. Additional options are available to customize The Dobson floorplan further.
This property is off market, which means it's not currently listed for sale or rent on Zillow. This may be different from what's available on other websites or public sources.
