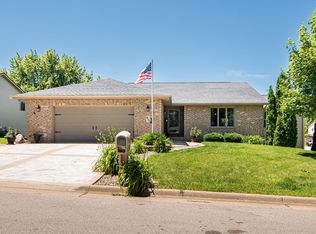Sold for $435,000
$435,000
683 Walnut Ridge St, Peosta, IA 52068
4beds
3,064sqft
SINGLE FAMILY - DETACHED
Built in 2000
0.32 Acres Lot
$442,900 Zestimate®
$142/sqft
$2,557 Estimated rent
Home value
$442,900
$403,000 - $483,000
$2,557/mo
Zestimate® history
Loading...
Owner options
Explore your selling options
What's special
Fully Updated 4-Bedroom Ranch in Peosta – Pre-Inspected & Move-In Ready! This is the one you’ve been waiting for! Nestled in a prime Peosta location, this 4-bedroom, 2.5-bath ranch has been beautifully updated inside and out! With a newly finished basement, upgraded kitchen, and added fireplaces, this home is packed with charm and functionality. Key Features You’ll Love: Updated kitchen – Sleek finishes & modern appliances Cozy stone fireplace in the main living area Main-level laundry for convenience Fully finished basement – Features a huge bedroom, bath, stone fireplace, large storage room, and a utility garage! Oversized 2+ car garage – Plus a woodworker’s dream workshop! Fantastic location – Close to schools, shopping, and the community center This home is the perfect mix of comfort, style, and practicality—and it won’t last long! Schedule your showing today before it’s gone!
Zillow last checked: 9 hours ago
Listing updated: June 10, 2025 at 12:30pm
Listed by:
Kimberly Roush cell:515-205-7903,
Keller Williams Legacy Group
Bought with:
Sara Post
EXIT Unlimited
Source: East Central Iowa AOR,MLS#: 151373
Facts & features
Interior
Bedrooms & bathrooms
- Bedrooms: 4
- Bathrooms: 3
- Full bathrooms: 2
- 1/2 bathrooms: 1
- Main level bathrooms: 2
- Main level bedrooms: 3
Bedroom 1
- Level: Main
- Area: 188.5
- Dimensions: 14.5 x 13
Bedroom 2
- Level: Main
- Area: 105
- Dimensions: 10.5 x 10
Bedroom 3
- Level: Main
- Area: 143
- Dimensions: 13 x 11
Bedroom 4
- Level: Lower
- Area: 187.5
- Dimensions: 15 x 12.5
Family room
- Level: Lower
- Area: 840
- Dimensions: 40 x 21
Kitchen
- Level: Main
- Area: 352
- Dimensions: 22 x 16
Living room
- Level: Main
- Area: 247
- Dimensions: 19 x 13
Heating
- Forced Air
Cooling
- Central Air
Appliances
- Included: Refrigerator, Range/Oven, Dishwasher, Microwave, Disposal, Washer, Dryer
- Laundry: Main Level
Features
- Windows: Window Treatments (See Remarks)
- Basement: Full
- Has fireplace: No
- Fireplace features: None
Interior area
- Total structure area: 3,064
- Total interior livable area: 3,064 sqft
- Finished area above ground: 1,554
Property
Parking
- Total spaces: 2
- Parking features: Garage
- Garage spaces: 2
- Details: Garage Feature: Electricity, Floor Drain, Service Entry
Features
- Levels: One
- Stories: 1
- Patio & porch: Patio, Porch
Lot
- Size: 0.32 Acres
- Dimensions: 99 x 140
Details
- Parcel number: 1410153013
- Zoning: Residential
Construction
Type & style
- Home type: SingleFamily
- Property subtype: SINGLE FAMILY - DETACHED
Materials
- Brick, Vinyl Siding, Tan Siding
- Foundation: Concrete Perimeter
- Roof: Asp/Composite Shngl
Condition
- New construction: No
- Year built: 2000
Utilities & green energy
- Gas: Gas
- Sewer: Public Sewer
- Water: Public
Community & neighborhood
Location
- Region: Peosta
Other
Other facts
- Listing terms: Cash,Financing
Price history
| Date | Event | Price |
|---|---|---|
| 3/28/2025 | Sold | $435,000$142/sqft |
Source: | ||
| 2/18/2025 | Pending sale | $435,000$142/sqft |
Source: | ||
| 2/15/2025 | Listed for sale | $435,000+70.6%$142/sqft |
Source: | ||
| 1/15/2021 | Sold | $255,000+2%$83/sqft |
Source: East Central Iowa AOR #141363 Report a problem | ||
| 1/15/2021 | Pending sale | $250,000$82/sqft |
Source: | ||
Public tax history
| Year | Property taxes | Tax assessment |
|---|---|---|
| 2024 | $3,566 +5.8% | $288,400 |
| 2023 | $3,370 +5.5% | $288,400 +24% |
| 2022 | $3,194 +2.9% | $232,500 |
Find assessor info on the county website
Neighborhood: 52068
Nearby schools
GreatSchools rating
- 6/10Peosta Elementary SchoolGrades: PK-5Distance: 0.3 mi
- 8/10Drexler Middle- Intermediate SchoolGrades: 6-8Distance: 8.3 mi
- 9/10Western Dubuque High SchoolGrades: 9-12Distance: 5.3 mi
Schools provided by the listing agent
- Elementary: Peosta of W.D.
- Middle: Drexler-Farley of W.D.
- High: Western Dubuque-Epworth
Source: East Central Iowa AOR. This data may not be complete. We recommend contacting the local school district to confirm school assignments for this home.
Get pre-qualified for a loan
At Zillow Home Loans, we can pre-qualify you in as little as 5 minutes with no impact to your credit score.An equal housing lender. NMLS #10287.
Sell for more on Zillow
Get a Zillow Showcase℠ listing at no additional cost and you could sell for .
$442,900
2% more+$8,858
With Zillow Showcase(estimated)$451,758
