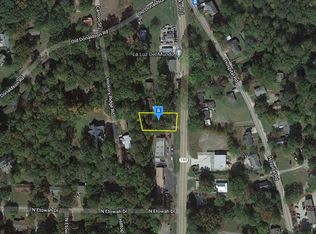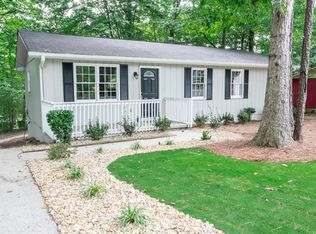Closed
$250,000
683 Waleska Rd, Canton, GA 30114
3beds
1,188sqft
Single Family Residence
Built in 1981
0.3 Acres Lot
$251,800 Zestimate®
$210/sqft
$1,916 Estimated rent
Home value
$251,800
$234,000 - $269,000
$1,916/mo
Zestimate® history
Loading...
Owner options
Explore your selling options
What's special
Charming Ranch Retreat in the Heart of Canton! Welcome to 683 Waleska Rd Co a delightful, freshly updated ranch-style home that perfectly blends comfort, charm, and convenience! Featuring 3 spacious bedrooms and 1 bath, this home greets you with a classic front porch and timeless curb appeal. Step inside to a bright, open-concept family and dining area that flows seamlessly into a refreshed kitchen with white cabinets and resurfaced countertops. From the main living space, a door leads to your private deck and fenced-in backyard Co the perfect spot to slow down and enjoy a morning coffee or evening tea, host weekend barbecues, or simply unwind in peace. YouCOll love the freshly painted interior, new bathroom vanity, re-glazed tub, and updated lighting throughout, creating a fresh feel. The 1-car garage has been professionally waterproofed, offering functionality and storage space. No HOA makes this a rare find Co ideal for both homeowners and investors alike! Just minutes from the vibrant Mill on Etowah, historic Canton Theatre, and Cherokee County History Center, youCOll have easy access to shopping, dining, and local events. Explore the Canton Farmers Market, enjoy the outdoors at Little River Marina on Lake Allatoona, or shop nearby at KohlCOs, Dover & Tatum, and Supermarket El Paisa.
Zillow last checked: 8 hours ago
Listing updated: May 22, 2025 at 08:06am
Listed by:
Elena A Gist 404-272-0812,
Keller Williams Realty Buckhead
Bought with:
Haley Moore, 358776
ERA Sunrise Realty
Source: GAMLS,MLS#: 10505858
Facts & features
Interior
Bedrooms & bathrooms
- Bedrooms: 3
- Bathrooms: 1
- Full bathrooms: 1
- Main level bathrooms: 1
- Main level bedrooms: 3
Heating
- Forced Air, Natural Gas
Cooling
- Ceiling Fan(s), Central Air
Appliances
- Included: Dishwasher, Gas Water Heater, Refrigerator
- Laundry: In Hall
Features
- Master On Main Level, Roommate Plan
- Flooring: Hardwood, Laminate
- Basement: Crawl Space
- Has fireplace: No
- Common walls with other units/homes: No Common Walls
Interior area
- Total structure area: 1,188
- Total interior livable area: 1,188 sqft
- Finished area above ground: 1,188
- Finished area below ground: 0
Property
Parking
- Parking features: Attached, Garage
- Has attached garage: Yes
Features
- Levels: One
- Stories: 1
- Patio & porch: Deck
- Fencing: Back Yard,Fenced,Wood
- Body of water: None
Lot
- Size: 0.30 Acres
- Features: Private
Details
- Parcel number: 91N28 084
- Special conditions: As Is,Investor Owned,No Disclosure
Construction
Type & style
- Home type: SingleFamily
- Architectural style: Ranch,Traditional
- Property subtype: Single Family Residence
Materials
- Wood Siding
- Roof: Composition
Condition
- Resale
- New construction: No
- Year built: 1981
Details
- Warranty included: Yes
Utilities & green energy
- Sewer: Public Sewer
- Water: Public
- Utilities for property: Cable Available, Electricity Available, High Speed Internet, Natural Gas Available, Phone Available, Sewer Available, Underground Utilities, Water Available
Community & neighborhood
Security
- Security features: Carbon Monoxide Detector(s)
Community
- Community features: Street Lights
Location
- Region: Canton
- Subdivision: Hickory Ridge
HOA & financial
HOA
- Has HOA: No
- Services included: None
Other
Other facts
- Listing agreement: Exclusive Right To Sell
- Listing terms: 1031 Exchange,Cash,Conventional,FHA,VA Loan
Price history
| Date | Event | Price |
|---|---|---|
| 5/20/2025 | Sold | $250,000$210/sqft |
Source: | ||
| 5/10/2025 | Pending sale | $250,000$210/sqft |
Source: | ||
| 4/20/2025 | Listed for sale | $250,000$210/sqft |
Source: | ||
Public tax history
| Year | Property taxes | Tax assessment |
|---|---|---|
| 2024 | $2,722 +12.9% | $94,616 +12.6% |
| 2023 | $2,412 +17.6% | $84,056 +17.6% |
| 2022 | $2,052 +25.4% | $71,496 +33.2% |
Find assessor info on the county website
Neighborhood: 30114
Nearby schools
GreatSchools rating
- 8/10J. Knox Elementary SchoolGrades: PK-5Distance: 3.3 mi
- 7/10Teasley Middle SchoolGrades: 6-8Distance: 1 mi
- 7/10Cherokee High SchoolGrades: 9-12Distance: 1.3 mi
Schools provided by the listing agent
- Middle: Teasley
- High: Cherokee
Source: GAMLS. This data may not be complete. We recommend contacting the local school district to confirm school assignments for this home.
Get a cash offer in 3 minutes
Find out how much your home could sell for in as little as 3 minutes with a no-obligation cash offer.
Estimated market value
$251,800
Get a cash offer in 3 minutes
Find out how much your home could sell for in as little as 3 minutes with a no-obligation cash offer.
Estimated market value
$251,800

