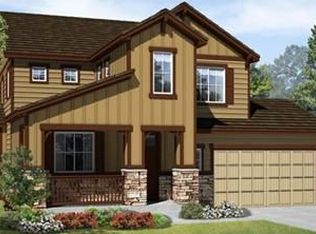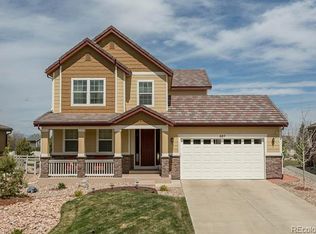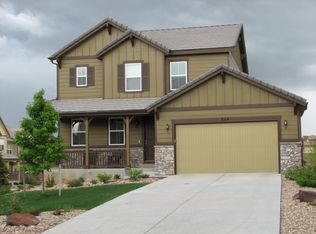Beautifully finished and meticulously maintained, this exceptional home in Backcountry welcomes you in in a way that will make you never want to leave. Perfectly remade from top to bottom, this professionally designed home with modern farmhouse style is loaded with character. Custom tile, Shiplap walls, designer fixtures and LPV flooring throughout, are just a few of the custom details you will find in this home that was designed with family and togetherness in mind. At the heart of the home is the gourmet kitchen with large island, Viking range and custom built Butler's Pantry. The beautifully finished basement with bedroom and bath offers plenty of room for gaming and exercising. Step outside to the private backyard which is truly and extension of your living space. Surrounded by mature trees, this fully fenced oasis with mountain views includes a large patio with water feature and fire pit. Finished 3 car garage with with plenty of room for a workshop or storage area behind a barn door. Located on an extremely friendly cul-de-sac and feeding to highly coveted Stone Mountain Elementary School, this highly custom turn key home is absolutely perfect.
This property is off market, which means it's not currently listed for sale or rent on Zillow. This may be different from what's available on other websites or public sources.


