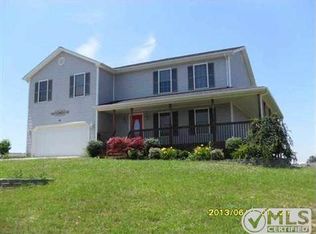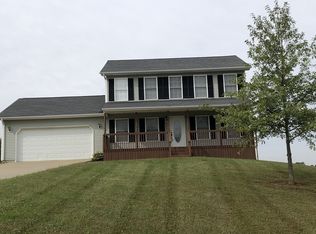Sold for $370,000
$370,000
683 Thompson Rd, Rineyville, KY 40162
4beds
3,057sqft
Single Family Residence
Built in 2010
0.7 Acres Lot
$393,100 Zestimate®
$121/sqft
$2,493 Estimated rent
Home value
$393,100
$373,000 - $413,000
$2,493/mo
Zestimate® history
Loading...
Owner options
Explore your selling options
What's special
Introducing this stunning ranch home complete with german schmear detailing and a painted garage door with gable trim! With 4 bedrooms, 3 baths & a finished walkout basement, this home is the one you've been waiting for. The fully fenced backyard offers a stunning deck overlooking the large lot, including a shed to keep your tools & yard equipment neatly tucked away. With two expansive living areas upstairs and downstairs, entertainment options are limitless. The private study with french doors can accomadate a lovely home office or library. Rainsoft water softener and air purifying systems have been installed for entire home with reverse osmosis installed at kitchen sink, complete with a tankless water heater. Call today to schedule a tour and make this your kentucky home!
Zillow last checked: 8 hours ago
Listing updated: May 05, 2025 at 10:52pm
Listed by:
Tatum Feiler 270-307-9114,
ERA Select Real Estate
Bought with:
SCHULER BAUER REAL ESTATE SERVICES ERA POWERED- Elizabethtown
Source: HKMLS,MLS#: HK24001081
Facts & features
Interior
Bedrooms & bathrooms
- Bedrooms: 4
- Bathrooms: 3
- Full bathrooms: 3
- Main level bathrooms: 2
- Main level bedrooms: 3
Primary bedroom
- Level: Main
Bedroom 2
- Level: Main
Bedroom 3
- Level: Main
Bedroom 4
- Level: Basement
Primary bathroom
- Level: Main
Bathroom
- Features: Double Vanity, Tub/Shower Combo
Kitchen
- Features: Eat-in Kitchen
Basement
- Area: 1609
Heating
- Heat Pump, Propane
Cooling
- Central Electric
Appliances
- Included: Dishwasher, Disposal, Microwave, Range/Oven, Refrigerator, Smooth Top Range, Water Softener, Tankless Water Heater
- Laundry: Laundry Room
Features
- Ceiling Fan(s), Closet Light(s), Vaulted Ceiling(s), Walk-In Closet(s), Eat-in Kitchen
- Flooring: Carpet, Hardwood, Tile
- Basement: Finished-Full,Walk-Out Access
- Attic: Access Only
- Has fireplace: Yes
- Fireplace features: Propane
Interior area
- Total structure area: 3,057
- Total interior livable area: 3,057 sqft
Property
Parking
- Total spaces: 2
- Parking features: Attached, Front Entry, Garage Door Opener
- Attached garage spaces: 2
Accessibility
- Accessibility features: None
Features
- Patio & porch: Covered Front Porch, Deck
- Exterior features: Landscaping
- Fencing: Chain Link
Lot
- Size: 0.70 Acres
- Features: Trees, Subdivided
Details
- Additional structures: Shed(s)
- Parcel number: 1430006026
Construction
Type & style
- Home type: SingleFamily
- Architectural style: Ranch
- Property subtype: Single Family Residence
Materials
- Brick Veneer, Vinyl Siding
- Foundation: Concrete Perimeter
- Roof: Shingle
Condition
- Year built: 2010
Utilities & green energy
- Sewer: Septic Tank
- Water: County
Community & neighborhood
Security
- Security features: Smoke Detector(s)
Location
- Region: Rineyville
- Subdivision: Collinbrook
Other
Other facts
- Price range: $370K - $370K
Price history
| Date | Event | Price |
|---|---|---|
| 5/6/2024 | Sold | $370,000$121/sqft |
Source: | ||
| 3/30/2024 | Pending sale | $370,000$121/sqft |
Source: | ||
| 3/26/2024 | Listed for sale | $370,000+42.3%$121/sqft |
Source: | ||
| 8/7/2019 | Sold | $260,000+0%$85/sqft |
Source: | ||
| 7/2/2019 | Listed for sale | $259,900+36.9%$85/sqft |
Source: SEMONIN REALTORS #10048831 Report a problem | ||
Public tax history
| Year | Property taxes | Tax assessment |
|---|---|---|
| 2023 | $2,498 | $260,000 |
| 2022 | $2,498 | $260,000 |
| 2021 | $2,498 | $260,000 |
Find assessor info on the county website
Neighborhood: 40162
Nearby schools
GreatSchools rating
- 6/10Rineyville Elementary SchoolGrades: PK-5Distance: 1 mi
- 7/10James T Alton Middle SchoolGrades: 6-8Distance: 3.4 mi
- 4/10North Hardin High SchoolGrades: 9-12Distance: 4.5 mi
Get pre-qualified for a loan
At Zillow Home Loans, we can pre-qualify you in as little as 5 minutes with no impact to your credit score.An equal housing lender. NMLS #10287.

