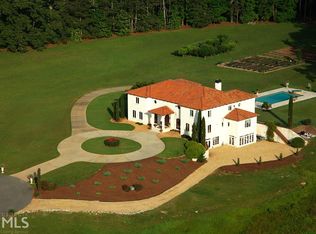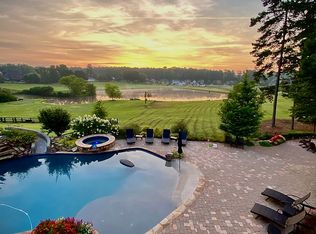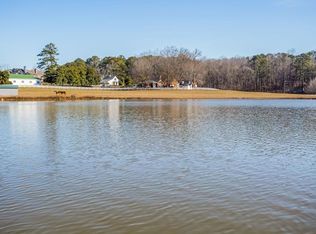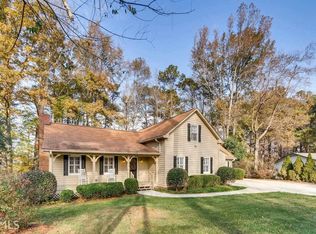Closed
$3,000,000
683 Tarpley Rd NW, Kennesaw, GA 30152
6beds
12,358sqft
Single Family Residence
Built in 2004
20.9 Acres Lot
$3,102,100 Zestimate®
$243/sqft
$6,201 Estimated rent
Home value
$3,102,100
$2.79M - $3.47M
$6,201/mo
Zestimate® history
Loading...
Owner options
Explore your selling options
What's special
ENTER A DREAM WORLD AT VILLA DE CIELO-WHICH MEANS HOME IN HEAVEN! THIS MAGNIFICENT CUSTOM BUILT TUSCAN INSPIRED GATED ESTATE HOME ON 21 ACRES OFFERS LUXURY & CLASSIC ELEGANCE AT ITS FINEST/ THIS ESTATE HAS BEEN FEATURED IN MANY MAGAZINES AS ONE OF THE TOP ATLANTA HOMES, AS WELL AS IN MANY FEATURE FILMS & TV PRODUCTIONS/ IT IS A TRUE ITALIAN ESTATE AS ORIGINAL OWNERS FLEW IN ARTISANS FROM ALL OVER THE WORLD TO COMPLETE THE HAND PAINTED FRESCOS/BURLED WALNUT SITE FINISHED CABINETRY/HAND CARVED MAHOGANY DOORS FROM EUROPEAN CASTLES/SOLID CHIPPED LIMESTONE EXTERIOR/FLASH FIRED CLAY ROOF/18TH CENTURY HAND HEWN BEAMS FROM THE SAVANNAH RIVER/ALL PERIOD LIGHTING & CHANDELIERS/HOME IS ON PUBLIC WATER BUT HAS AN AMAZING ARTESIAN WELL THAT SERVICES IRRIGATION TO THE PROPERTY & CAN BE USED IN THE HOME/CURRENT OWNERS HAVE RENOVATED HOME TO INCLUDE 48 KW WHOLE HOME GENERATOR/ALL NEW INSULATED ANDERSON WINDOWS/RENOVATED POOL/SPA/PEBBLETEC & EQUIPMENT/ADDED FABULOUS TREX DECK SYSTEM OVERLOOKING ADJACENT LAKE & LAND/NEW HVAC SYSTEMS/WATER HEATERS/NEW LANDSCAPE LIGHTING TO THE STREET & TOTAL BACKYARD & GARDENS/ADDED LARGE CATERING PANTRY/2ND LAUNDRY UPSTAIRS INCL. ADDITIONAL CLOSET SYSTEMS/NEW FLOORING IN BEDROOMS & TERRACE LEVEL/NEW KITCHEN APPLIANCES/NEW UPGRADED HOME THEATER SYSTEM/GORGEOUS OVER SIZED BAR IN TERRACE LEVEL W/GLASS FRONT WINE CELLAR/COOLER/ENJOY HEATED BATH FLOORING THRUOUT/ADDED GORGEOUS FULL POOL BATH ADJACENT TO NEW PORCELAIN TILED CABANA-THERE IS SO MUCH TO SEE HERE AT VILLA DE CIELO! THE GROUNDS & VIEWS ARE AMAZING/ YOU DO HAVE THE ABILITY TO BUILD ADDITIONAL HOMES ON THE LEFT SIDE OF THE PROPERTY/ HORSES CAN BE HERE TOO! RECENTLY DONE ASPHALT DRIVEWAY CAN ACCOMMODATE 2 CARS GOING SIDE BY SIDE! THIS HOME HAS ITS OWN FIRE HYDRANT TOO! ENERGY EFFICIENT- THE PLASTER WALLS ARE SO THICK IT HOLDS THE HEAT OR COOL AIR AMAZINGLY! YOU MUST SEE THIS ELEGANT ESTATE TO BELIEVE IT! https://iframe.videodelivery.net/ce95506e2eb9caea14dd20e84c0885a5
Zillow last checked: 8 hours ago
Listing updated: March 31, 2025 at 12:27pm
Listed by:
Diane Tatum 678-640-4758,
Atlanta Communities
Bought with:
Jennifer Goddard, 365591
RE/MAX Town & Country
Source: GAMLS,MLS#: 10287833
Facts & features
Interior
Bedrooms & bathrooms
- Bedrooms: 6
- Bathrooms: 8
- Full bathrooms: 6
- 1/2 bathrooms: 2
- Main level bathrooms: 2
- Main level bedrooms: 1
Dining room
- Features: Seats 12+, Separate Room
Kitchen
- Features: Breakfast Bar, Breakfast Room, Kitchen Island, Solid Surface Counters, Walk-in Pantry
Heating
- Central, Natural Gas, Zoned
Cooling
- Central Air, Zoned
Appliances
- Included: Dishwasher, Double Oven, Gas Water Heater, Indoor Grill, Microwave, Refrigerator
- Laundry: Upper Level
Features
- Beamed Ceilings, Double Vanity, High Ceilings, Master On Main Level, Separate Shower, Entrance Foyer, Vaulted Ceiling(s), Walk-In Closet(s), Wine Cellar
- Flooring: Hardwood, Stone
- Windows: Double Pane Windows
- Basement: Bath Finished,Concrete,Daylight,Exterior Entry,Finished,Interior Entry
- Number of fireplaces: 3
- Fireplace features: Family Room, Master Bedroom, Outside
- Common walls with other units/homes: No Common Walls
Interior area
- Total structure area: 12,358
- Total interior livable area: 12,358 sqft
- Finished area above ground: 7,696
- Finished area below ground: 4,662
Property
Parking
- Total spaces: 3
- Parking features: Attached, Garage, Parking Pad, RV/Boat Parking, Side/Rear Entrance
- Has attached garage: Yes
- Has uncovered spaces: Yes
Features
- Levels: Three Or More
- Stories: 3
- Patio & porch: Patio, Porch
- Exterior features: Garden, Sprinkler System, Veranda
- Has private pool: Yes
- Pool features: In Ground, Salt Water
- Fencing: Privacy
- Has view: Yes
- View description: Lake, Mountain(s)
- Has water view: Yes
- Water view: Lake
- Body of water: Private-Adjacent
Lot
- Size: 20.90 Acres
- Features: Pasture
- Residential vegetation: Grassed
Details
- Additional structures: Shed(s)
- Parcel number: 20027900450
- Other equipment: Satellite Dish
Construction
Type & style
- Home type: SingleFamily
- Architectural style: European,Mediterranean
- Property subtype: Single Family Residence
Materials
- Stone
- Roof: Tile
Condition
- Updated/Remodeled
- New construction: No
- Year built: 2004
Utilities & green energy
- Electric: 220 Volts, Generator
- Sewer: Public Sewer
- Water: Private, Well
- Utilities for property: Electricity Available, High Speed Internet, Natural Gas Available, Phone Available, Sewer Available, Underground Utilities, Water Available
Green energy
- Green verification: Certified Earthcraft
- Energy efficient items: Thermostat, Windows
- Water conservation: Low-Flow Fixtures
Community & neighborhood
Security
- Security features: Gated Community, Security System, Smoke Detector(s)
Community
- Community features: None
Location
- Region: Kennesaw
- Subdivision: CUSTOM BUILT TUSCAN VILLA ON 21 ACRES
HOA & financial
HOA
- Has HOA: No
- Services included: None
Other
Other facts
- Listing agreement: Exclusive Right To Sell
- Listing terms: Cash,Conventional,VA Loan
Price history
| Date | Event | Price |
|---|---|---|
| 6/13/2024 | Sold | $3,000,000-9.1%$243/sqft |
Source: | ||
| 5/12/2024 | Pending sale | $3,300,000$267/sqft |
Source: | ||
| 4/30/2024 | Listed for sale | $3,300,000+50%$267/sqft |
Source: | ||
| 11/14/2019 | Listing removed | $10,000$1/sqft |
Source: Signature Partners #6535246 Report a problem | ||
| 10/26/2019 | Listed for rent | $10,000$1/sqft |
Source: Keller Williams Realty #8561820 Report a problem | ||
Public tax history
| Year | Property taxes | Tax assessment |
|---|---|---|
| 2024 | $28,477 +4.7% | $1,010,564 +3.4% |
| 2023 | $27,205 +11.7% | $976,980 +20.1% |
| 2022 | $24,358 0% | $813,272 |
Find assessor info on the county website
Neighborhood: 30152
Nearby schools
GreatSchools rating
- 6/10Hayes Elementary SchoolGrades: PK-5Distance: 1.4 mi
- 8/10Pine Mountain Middle SchoolGrades: 6-8Distance: 1.2 mi
- 9/10Kennesaw Mountain High SchoolGrades: 9-12Distance: 1.9 mi
Schools provided by the listing agent
- Elementary: Hayes
- Middle: Pine Mountain
- High: Allatoona
Source: GAMLS. This data may not be complete. We recommend contacting the local school district to confirm school assignments for this home.
Get a cash offer in 3 minutes
Find out how much your home could sell for in as little as 3 minutes with a no-obligation cash offer.
Estimated market value
$3,102,100



