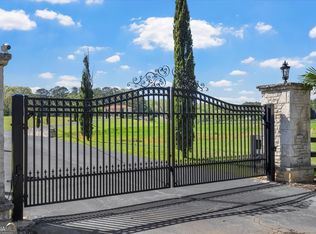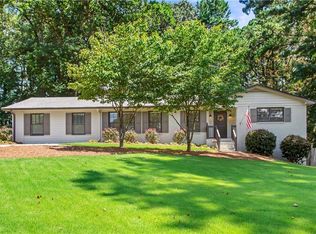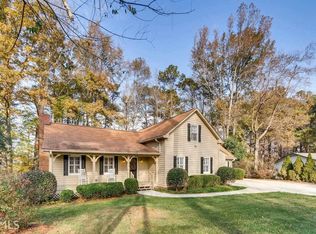GREAT PRICE BREAK! GORGEOUS ESTATE HOME ON 6 ACRES! WELCOME TO VILLA DE CIELO-ONE OF ATLANTA AREA'S FINEST RESIDENTIAL ARCHITECTURAL ACHIEVEMENTS/MINUTES FROM COBB COUNTY'S INTERNATIONAL AIRPORT/EXQUISITE DETAILS FROM EUROPEAN CASTLES/ARTESANS FLEW IN FROM ALL OVER THE WORLD TO BUILD/HAND-CHIPPED LIMESTONE EXTERIOR W/TERRA COTTA ROOF SYSTEM/ARTESAN WELL/STUNNING LIMESTONE PATIO/EUROPEAN POOL/SPA/FRUIT ORCHARDS/ORGANIC GARDENS/PASTORAL SETTING W/TOWERING ITALIAN CYPRESSES/GRAND ARCHWAYS/AMAZING ENTERTAINMENT HOME W/GORGEOUS TUSCAN INSPIRED KITCHEN/CATERING PANTRY/COVERED LOGGIA/MASTER SUITE FACES NEARBY LAKE VIEWS!
This property is off market, which means it's not currently listed for sale or rent on Zillow. This may be different from what's available on other websites or public sources.


