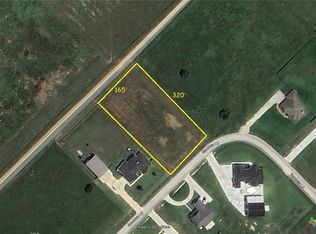RCR Homes custom built-home in 2021- 4-bedroom, 2 1/2-bathroom on 1.14 acre lot, perfectly designed for modern living with an open floor plan and exquisite finishes throughout. Key Features: Open Floor Plan: Spacious living areas perfect for both relaxation and entertaining, with seamless flow between the living room, dining area, and kitchen. Updated Amenities: Enjoy modern touches throughout the home, from contemporary lighting to stylish fixtures and finishes. Gourmet Kitchen: Featuring a gas-top stove, ample counter space, and a spacious walk-in pantry perfect for all your culinary needs. Living Room: A custom built-in entertainment center creates a focal point for the room, while accent wall add character and charm. Master Suite: A luxurious retreat with an accent wall that highlights the room's design and adds a touch of elegance. The bathroom has a spacious walk in shower, double sinks, and large soaking tub. Beautiful Built-Out Closets: Thoughtfully designed closet systems offer exceptional organization and storage options. The master closet connects you to your laundry room for easy convenience. Outdoor Space: The expansive back patio includes a gas grill and outdoor sink for all your backyard BBQ needs. The added circular driveway offers convenient access to the home and additional parking. Utility Features: Equipped with a water well for sustainable living and propane for energy efficiency. This home is perfect for those seeking comfort, style, and the serenity of country living without sacrificing modern amenities.
This property is off market, which means it's not currently listed for sale or rent on Zillow. This may be different from what's available on other websites or public sources.
