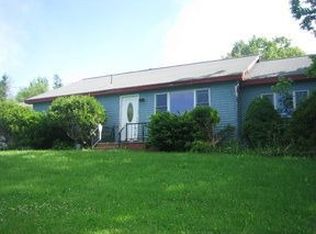Closed
$208,000
683 River Road, Bucksport, ME 04416
3beds
1,377sqft
Mobile Home
Built in 2004
0.92 Acres Lot
$229,200 Zestimate®
$151/sqft
$1,850 Estimated rent
Home value
$229,200
$215,000 - $243,000
$1,850/mo
Zestimate® history
Loading...
Owner options
Explore your selling options
What's special
Beautiful 3 Bedroom, 2 Bath, 2004 Doublewide Ranch on .92 acres. Many upgrades and features including new paint, new carpet in bedrooms, walk in closets in all bedrooms, new flooring in bathrooms, electric fireplace, clawfoot tub, new front porch decking, spacious rooms, lots of cupboard space, and much more! Enjoy lovely views of the Penobscot River, and the convenience of being 5 minutes from in-town Bucksport , and 20 minutes to Brewer/Bangor.
Zillow last checked: 8 hours ago
Listing updated: January 16, 2025 at 07:07pm
Listed by:
Berkshire Hathaway HomeServices Northeast Real Estate
Bought with:
Berkshire Hathaway HomeServices Northeast Real Estate
Source: Maine Listings,MLS#: 1580508
Facts & features
Interior
Bedrooms & bathrooms
- Bedrooms: 3
- Bathrooms: 2
- Full bathrooms: 2
Primary bedroom
- Features: Cathedral Ceiling(s), Closet, Full Bath, Separate Shower, Soaking Tub, Suite, Walk-In Closet(s)
- Level: First
- Area: 184.6 Square Feet
- Dimensions: 14.2 x 13
Bedroom 2
- Features: Cathedral Ceiling(s), Walk-In Closet(s)
- Level: First
- Area: 129 Square Feet
- Dimensions: 12.9 x 10
Bedroom 3
- Features: Cathedral Ceiling(s), Walk-In Closet(s)
- Level: First
- Area: 112.4 Square Feet
- Dimensions: 11.6 x 9.69
Dining room
- Features: Cathedral Ceiling(s)
- Level: First
- Area: 108.9 Square Feet
- Dimensions: 9 x 12.1
Kitchen
- Features: Cathedral Ceiling(s), Eat-in Kitchen, Kitchen Island
- Level: First
- Area: 121 Square Feet
- Dimensions: 10 x 12.1
Living room
- Features: Cathedral Ceiling(s)
- Level: First
- Area: 222.25 Square Feet
- Dimensions: 17.5 x 12.7
Heating
- Forced Air
Cooling
- None
Appliances
- Included: Dishwasher, Gas Range, Refrigerator
Features
- Bathtub, One-Floor Living, Shower, Walk-In Closet(s), Primary Bedroom w/Bath
- Flooring: Carpet, Laminate, Vinyl
- Number of fireplaces: 1
Interior area
- Total structure area: 1,377
- Total interior livable area: 1,377 sqft
- Finished area above ground: 1,377
- Finished area below ground: 0
Property
Parking
- Parking features: Gravel, 1 - 4 Spaces, On Site
Features
- Patio & porch: Deck
- Has view: Yes
- View description: Scenic
- Body of water: Penobscot River
Lot
- Size: 0.92 Acres
- Features: Near Shopping, Near Town, Rolling Slope, Wooded
Details
- Additional structures: Shed(s)
- Parcel number: BUCTM41L24
- Zoning: Residential
- Other equipment: Internet Access Available
Construction
Type & style
- Home type: MobileManufactured
- Architectural style: Other,Ranch
- Property subtype: Mobile Home
Materials
- Steel Frame, Vinyl Siding
- Foundation: Slab
- Roof: Pitched,Shingle
Condition
- Year built: 2004
Details
- Builder model: Oak Crest
Utilities & green energy
- Electric: Circuit Breakers
- Sewer: Private Sewer
- Water: Private, Well
Green energy
- Water conservation: Low Flow Commode
Community & neighborhood
Location
- Region: Bucksport
Other
Other facts
- Body type: Double Wide
- Road surface type: Paved
Price history
| Date | Event | Price |
|---|---|---|
| 5/3/2024 | Sold | $208,000-3.2%$151/sqft |
Source: | ||
| 5/3/2024 | Pending sale | $214,900$156/sqft |
Source: | ||
| 2/25/2024 | Contingent | $214,900$156/sqft |
Source: | ||
| 1/16/2024 | Listed for sale | $214,900+246.6%$156/sqft |
Source: | ||
| 12/11/2015 | Sold | $62,000-10.1%$45/sqft |
Source: | ||
Public tax history
| Year | Property taxes | Tax assessment |
|---|---|---|
| 2024 | $1,526 +3.9% | $115,180 |
| 2023 | $1,469 +2.9% | $115,180 +36.8% |
| 2022 | $1,427 +4.3% | $84,180 |
Find assessor info on the county website
Neighborhood: 04416
Nearby schools
GreatSchools rating
- NAG Herbert Jewett SchoolGrades: PK-KDistance: 3.7 mi
- 4/10Bucksport Middle SchoolGrades: 5-8Distance: 3.8 mi
- 8/10Bucksport High SchoolGrades: 9-12Distance: 3.8 mi
