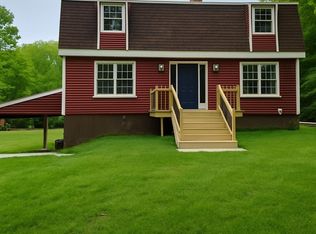Gambrel style two story home. 3 beds, 2 full bath. First floor laundry, wrap around deck.
This property is off market, which means it's not currently listed for sale or rent on Zillow. This may be different from what's available on other websites or public sources.
