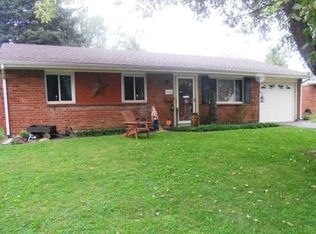Sold for $208,500 on 04/04/25
$208,500
683 Montana Dr, Xenia, OH 45385
3beds
999sqft
Single Family Residence
Built in 1970
7,501.03 Square Feet Lot
$216,000 Zestimate®
$209/sqft
$1,703 Estimated rent
Home value
$216,000
$192,000 - $242,000
$1,703/mo
Zestimate® history
Loading...
Owner options
Explore your selling options
What's special
Welcome to 683 Montana Drive! This beautiful brick ranch is full of updates and waiting on you to move in (New Roof '24)! When you arrive in the driveway, you will notice the front porch as you walk to the front door. From the moment you walk in, you are greeted
with a very open floor plan. The living room flows into the kitchen, with a large kitchen peninsula, perfect for that morning
coffee or incredible dining experiences. The kitchen includes new cabinets, granite countertops as well as stainless steel
appliances, you are sure to love the aesthetic of this space! Down the hall you will find your full bathroom, with incredible
finish to the shower tile and newer vanity, as well as your three bedrooms. Each bedroom is very well maintained. Your
primary bedroom will have a half bath attached along with your laundry room! Through the sliding door in the kitchen you
will find your fully privacy fenced back yard with a shed for storage, mature trees, and don't forget
the concrete back patio! Additional storage will be found in your attached garage. With close proximity to food, shopping, and WPAFB. Don't miss the chance to call this home yours!
Zillow last checked: 9 hours ago
Listing updated: April 04, 2025 at 09:54am
Listed by:
Donte Scott (937)435-6000,
Howard Hanna Real Estate Serv
Bought with:
Dana Ward, 2025001284
Howard Hanna Real Estate Serv
Source: DABR MLS,MLS#: 928062 Originating MLS: Dayton Area Board of REALTORS
Originating MLS: Dayton Area Board of REALTORS
Facts & features
Interior
Bedrooms & bathrooms
- Bedrooms: 3
- Bathrooms: 2
- Full bathrooms: 1
- 1/2 bathrooms: 1
- Main level bathrooms: 2
Primary bedroom
- Level: Main
- Dimensions: 13 x 11
Bedroom
- Level: Main
- Dimensions: 11 x 9
Bedroom
- Level: Main
- Dimensions: 8 x 9
Kitchen
- Level: Main
- Dimensions: 14 x 10
Living room
- Level: Main
- Dimensions: 14 x 10
Heating
- Forced Air
Cooling
- Central Air
Appliances
- Included: Dishwasher, Range, Refrigerator
Features
- Remodeled
Interior area
- Total structure area: 999
- Total interior livable area: 999 sqft
Property
Parking
- Total spaces: 1
- Parking features: Garage, One Car Garage
- Garage spaces: 1
Features
- Levels: One
- Stories: 1
- Exterior features: Fence, Storage
Lot
- Size: 7,501 sqft
Details
- Additional structures: Shed(s)
- Parcel number: M40000100380005500
- Zoning: Residential
- Zoning description: Residential
Construction
Type & style
- Home type: SingleFamily
- Property subtype: Single Family Residence
Materials
- Brick
- Foundation: Slab
Condition
- Year built: 1970
Community & neighborhood
Location
- Region: Xenia
- Subdivision: Arrowhead Acres Sec 20
Other
Other facts
- Listing terms: Conventional,FHA,VA Loan
Price history
| Date | Event | Price |
|---|---|---|
| 4/4/2025 | Sold | $208,500+1.7%$209/sqft |
Source: | ||
| 3/18/2025 | Pending sale | $204,999$205/sqft |
Source: | ||
| 2/21/2025 | Price change | $204,999-2.4%$205/sqft |
Source: | ||
| 2/14/2025 | Listed for sale | $209,999+5%$210/sqft |
Source: | ||
| 11/30/2023 | Sold | $200,000$200/sqft |
Source: | ||
Public tax history
| Year | Property taxes | Tax assessment |
|---|---|---|
| 2023 | $2,372 +21.4% | $54,420 +39.8% |
| 2022 | $1,953 -1.3% | $38,940 |
| 2021 | $1,980 +4.4% | $38,940 |
Find assessor info on the county website
Neighborhood: 45385
Nearby schools
GreatSchools rating
- 6/10Mckinley Elementary SchoolGrades: K-5Distance: 0.2 mi
- 4/10Warner Middle SchoolGrades: 6-8Distance: 0.6 mi
- 4/10Xenia High SchoolGrades: 9-12Distance: 3.2 mi
Schools provided by the listing agent
- District: Xenia
Source: DABR MLS. This data may not be complete. We recommend contacting the local school district to confirm school assignments for this home.

Get pre-qualified for a loan
At Zillow Home Loans, we can pre-qualify you in as little as 5 minutes with no impact to your credit score.An equal housing lender. NMLS #10287.
Sell for more on Zillow
Get a free Zillow Showcase℠ listing and you could sell for .
$216,000
2% more+ $4,320
With Zillow Showcase(estimated)
$220,320