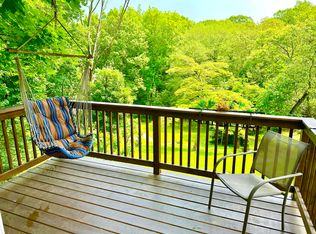Set amidst a gorgeous and impeccably landscaped plot surrounded by towering birch trees and a charming picket fence, this secluded 3-bedroom, 3.5-bath family home puts you at the heart of some of Stamford's most coveted real estate. With nearly 2,000 square feet of living space in addition to a wood-burning fireplace, massive living room, classic hardwood flooring throughout, and a large basement two-car garage, the home offers plenty of room to grow into while still feeling comfortable and intimate. Plenty of cabinet space in the kitchen can easily accommodate even the most well-equipped home chef. The lower level also features a cozy family room--complete with a second fire place--that can be converted into a play area, in addition to extra storage in the adjacent dressing room and laundry room. A sprawling private patio in the rear of the house--with plenty of space for a grill, as well as several tables and chairs for entertaining--contains a staircase that descends to a beautiful creek bed and serene river running through the trees--the perfect setting to clear your head at the end of the day. While it may feel as rustic and secluded as a cabin in the woods, however, the home actually sits less than a 10 minute drive from local attractions such as Mianus River State Park, as well as several golf courses and country clubs. Westhill High, one of the largest and most respected public schools in Connecticut, is also within walking distance.
This property is off market, which means it's not currently listed for sale or rent on Zillow. This may be different from what's available on other websites or public sources.

