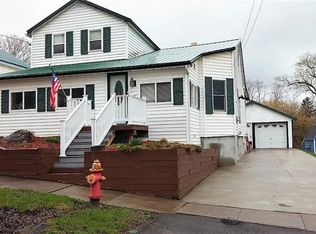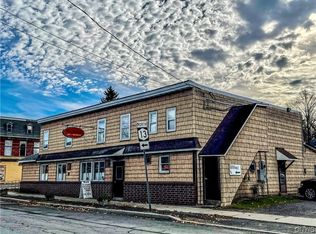Closed
$154,000
683 Lincklaen St, De Ruyter, NY 13052
4beds
1,764sqft
Single Family Residence
Built in 1896
3,484.8 Square Feet Lot
$202,500 Zestimate®
$87/sqft
$2,629 Estimated rent
Home value
$202,500
$174,000 - $231,000
$2,629/mo
Zestimate® history
Loading...
Owner options
Explore your selling options
What's special
Welcome to this lovely home in the charming town of DeRuyter! Nestled in a peaceful village, this residence is a perfect blend of modern comfort & classic charm. The heart of the home lies in the kitchen, boasting exposed beams that add character and warmth to the space. Imagine preparing meals in this well-appointed kitchen, complete with ample counter space and cabinetry and a convenient layout for both cooking and entertaining. And feel cozy on the radient heated kitchen floors. A 2015 addition to the home added a great bonus room off of the kitchen which could be a dining room, office, mudroom, etc. Above it, a master bed/bath was added, bringing the bedroom count to 4. With 2.5 bathrooms in total, morning routines will be a breeze. Enjoy low/no electric bills in the summer thanks to the south facing solar panels that convey. Nice updates include siding (2015), new house & garage roof (2015), siding (2018), covered front porch (2018), and garage door & opener (2020).
Enjoy the tranquility of small-town living. You'll enjoy the benefits of a close-knit community while still being within easy reach of local amenities and attractions.
Zillow last checked: 8 hours ago
Listing updated: April 12, 2024 at 03:31pm
Listed by:
Amy Haskins 315-530-3052,
eXp Realty
Bought with:
Ashley Warfield, 10401333382
Yaman Real Estate
Source: NYSAMLSs,MLS#: S1509639 Originating MLS: Syracuse
Originating MLS: Syracuse
Facts & features
Interior
Bedrooms & bathrooms
- Bedrooms: 4
- Bathrooms: 3
- Full bathrooms: 2
- 1/2 bathrooms: 1
- Main level bathrooms: 1
Heating
- Gas, Zoned, Baseboard, Hot Water, Radiant
Cooling
- Zoned
Appliances
- Included: Convection Oven, Dryer, Gas Cooktop, Gas Water Heater, Refrigerator, Washer
- Laundry: Main Level
Features
- Ceiling Fan(s), Entrance Foyer, Eat-in Kitchen, Country Kitchen, Loft, Bath in Primary Bedroom, Programmable Thermostat, Workshop
- Flooring: Carpet, Tile, Varies, Vinyl
- Basement: Full,Sump Pump
- Has fireplace: No
Interior area
- Total structure area: 1,764
- Total interior livable area: 1,764 sqft
Property
Parking
- Total spaces: 1
- Parking features: Attached, Garage, Storage, Workshop in Garage, Garage Door Opener
- Attached garage spaces: 1
Features
- Levels: Two
- Stories: 2
- Patio & porch: Open, Porch
- Exterior features: Blacktop Driveway
Lot
- Size: 3,484 sqft
- Dimensions: 33 x 70
- Features: Residential Lot
Details
- Parcel number: 25240120601000010310000000
- Special conditions: Standard
Construction
Type & style
- Home type: SingleFamily
- Architectural style: Historic/Antique,Two Story
- Property subtype: Single Family Residence
Materials
- Vinyl Siding
- Foundation: Stone
- Roof: Shingle
Condition
- Resale
- Year built: 1896
Utilities & green energy
- Electric: Circuit Breakers
- Sewer: Septic Tank
- Water: Connected, Public
- Utilities for property: Cable Available, High Speed Internet Available, Water Connected
Community & neighborhood
Location
- Region: De Ruyter
Other
Other facts
- Listing terms: Cash,Conventional,FHA,USDA Loan,VA Loan
Price history
| Date | Event | Price |
|---|---|---|
| 4/5/2024 | Sold | $154,000-0.6%$87/sqft |
Source: | ||
| 2/23/2024 | Pending sale | $154,900$88/sqft |
Source: | ||
| 1/21/2024 | Contingent | $154,900$88/sqft |
Source: | ||
| 1/12/2024 | Price change | $154,900-3.1%$88/sqft |
Source: | ||
| 11/13/2023 | Listed for sale | $159,900$91/sqft |
Source: | ||
Public tax history
| Year | Property taxes | Tax assessment |
|---|---|---|
| 2024 | -- | $68,500 |
| 2023 | -- | $68,500 |
| 2022 | -- | $68,500 |
Find assessor info on the county website
Neighborhood: 13052
Nearby schools
GreatSchools rating
- 3/10Deruyter Elementary SchoolGrades: PK-5Distance: 0.4 mi
- 4/10Deruyter High SchoolGrades: 6-12Distance: 0.4 mi
Schools provided by the listing agent
- District: DeRuyter
Source: NYSAMLSs. This data may not be complete. We recommend contacting the local school district to confirm school assignments for this home.

