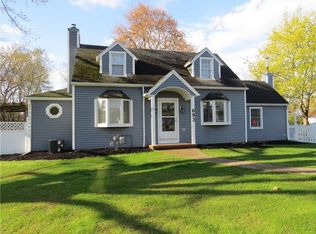Closed
$236,000
683 Latta Rd, Rochester, NY 14612
3beds
1,462sqft
Single Family Residence
Built in 1959
0.45 Acres Lot
$271,000 Zestimate®
$161/sqft
$3,662 Estimated rent
Home value
$271,000
$257,000 - $285,000
$3,662/mo
Zestimate® history
Loading...
Owner options
Explore your selling options
What's special
OPEN HOUSE - Saturday 11am-12:30pm! Welcome home to this 3 bedroom, 1.5 bath split! Major capital improvements to provide you with peace of mind for years to come! Furnace and AC install in '17, new electric panel, whole house generator, front door and sliding door along with a new front picture window - all installed in 2021. Hot water heater installed in '23! Enjoy a fenced in yard, deck and newer above ground pool for all of your entertaining needs. Be greeted by a spacious entryway with easy access to the functional floor plan! Original hardwood dress the living room with fireplace and flow into the dining room! Recently refreshed kitchen with ample working space and eat-in area with Sliding Glass Door to the deck makes entertaining a delight! First floor also features a large mud room just off the garage and modern powder room! Upstairs you’ll find the 3 generously size bedrooms with hardwood floors and the renovated full bath! The lower lever offers a second living space and bar with decorative fireplace! Ample storage area too! Delayed negotiations until 1/22 at 9pm
Zillow last checked: 8 hours ago
Listing updated: March 25, 2024 at 06:47am
Listed by:
Jenna C. May 585-626-0396,
Keller Williams Realty Greater Rochester
Bought with:
Jenna C. May, 10401269656
Keller Williams Realty Greater Rochester
Andrea Cannarozzo, 10401374622
Keller Williams Realty Greater Rochester
Source: NYSAMLSs,MLS#: R1517566 Originating MLS: Rochester
Originating MLS: Rochester
Facts & features
Interior
Bedrooms & bathrooms
- Bedrooms: 3
- Bathrooms: 2
- Full bathrooms: 1
- 1/2 bathrooms: 1
- Main level bathrooms: 1
Heating
- Gas, Forced Air
Cooling
- Central Air
Appliances
- Included: Built-In Range, Built-In Oven, Dishwasher, Electric Cooktop, Gas Water Heater, Microwave, Refrigerator
- Laundry: Main Level
Features
- Separate/Formal Dining Room, Entrance Foyer, Eat-in Kitchen, Living/Dining Room, Pantry, Sliding Glass Door(s), Solid Surface Counters, Bar, Programmable Thermostat
- Flooring: Carpet, Hardwood, Luxury Vinyl, Tile, Varies
- Doors: Sliding Doors
- Windows: Thermal Windows
- Basement: Full,Finished
- Number of fireplaces: 1
Interior area
- Total structure area: 1,462
- Total interior livable area: 1,462 sqft
Property
Parking
- Total spaces: 2
- Parking features: Attached, Garage, Circular Driveway, Garage Door Opener, Other
- Attached garage spaces: 2
Features
- Stories: 3
- Patio & porch: Deck
- Exterior features: Blacktop Driveway, Deck, Pool
- Pool features: Above Ground
Lot
- Size: 0.45 Acres
- Dimensions: 105 x 185
- Features: Corner Lot
Details
- Parcel number: 2628000462000002003000
- Special conditions: Standard
- Other equipment: Generator
Construction
Type & style
- Home type: SingleFamily
- Architectural style: Split Level
- Property subtype: Single Family Residence
Materials
- Brick, Wood Siding, PEX Plumbing
- Foundation: Block
- Roof: Asphalt
Condition
- Resale
- Year built: 1959
Utilities & green energy
- Electric: Circuit Breakers
- Sewer: Connected
- Water: Connected, Public
- Utilities for property: High Speed Internet Available, Sewer Connected, Water Connected
Community & neighborhood
Location
- Region: Rochester
- Subdivision: Hampton Gardens Inc
Other
Other facts
- Listing terms: Cash,Conventional,FHA,VA Loan
Price history
| Date | Event | Price |
|---|---|---|
| 3/20/2024 | Sold | $236,000+38.9%$161/sqft |
Source: | ||
| 1/23/2024 | Pending sale | $169,900$116/sqft |
Source: | ||
| 1/18/2024 | Listed for sale | $169,900+37.6%$116/sqft |
Source: | ||
| 4/28/2016 | Sold | $123,500-5%$84/sqft |
Source: | ||
| 8/27/2008 | Sold | $130,000$89/sqft |
Source: Public Record Report a problem | ||
Public tax history
| Year | Property taxes | Tax assessment |
|---|---|---|
| 2024 | -- | $110,300 |
| 2023 | -- | $110,300 -7.3% |
| 2022 | -- | $119,000 |
Find assessor info on the county website
Neighborhood: 14612
Nearby schools
GreatSchools rating
- 3/10Lakeshore Elementary SchoolGrades: 3-5Distance: 0.7 mi
- 5/10Arcadia Middle SchoolGrades: 6-8Distance: 1.8 mi
- 6/10Arcadia High SchoolGrades: 9-12Distance: 1.7 mi
Schools provided by the listing agent
- District: Greece
Source: NYSAMLSs. This data may not be complete. We recommend contacting the local school district to confirm school assignments for this home.
