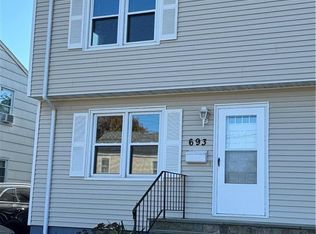Condo alternative/No HOA. Lovely, single family 1/2 duplex townhouse with level, fenced yard in prime NE location. Main floor consists of a 1/2 bath, living room, and kitchen/dining room combo-great for entertaining! Kitchen has new granite countertops, subway tile backsplash, SS appliances and luxury vinyl flooring. 2nd floor has full bath with double vanity and 2 large bedrooms with deep closets. Full size attic via hatch and basement with washer/dryer and plenty of storage. Park in driveway just steps to your back door. Other updates include newer water heater, new fencing, interior and exterior paint and stone front entrance. This won't last!
This property is off market, which means it's not currently listed for sale or rent on Zillow. This may be different from what's available on other websites or public sources.

