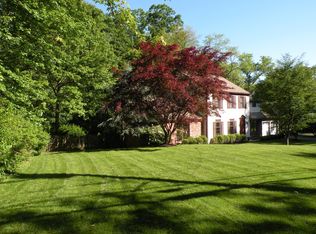This tasteful Northwoods Colonial is on a fabulous .69 acre lot and features low maintenance siding, A NEW ROOF above and a wonderful open floor plan below! From the large Eat-in Kitchen there's easy flow to the sunken Great Room featuring a wood-burning brick Fireplace, recessed lighting, built-ins and a beamed ceiling. The Family Room is also off the Kitchen and also has a wood-burning brick Fireplace, recessed lighting, built-ins and a beamed ceiling. A sliding glass door leads to a bright three-season Sunroom with a Belgian block floor. Step outside to the beautifully curved Belgian block Patio that has a commanding view of the big back yard that's level and open and then wooded to the back. You'll appreciate the peace, quiet and privacy! The front door opens to a wide center hall with tasteful grey slate flooring. To one side is the formal Living Room with oversized windows and crown molding. Opposite is the Dining Room with oversized windows, crown molding and a chair rail. The Kitchen has beautiful Beech hardwood flooring, plenty of cabinet storage and counter work-space, a lovely tumbled stone tile backsplash and opens to a large eat-in space for the kitchen table. The powder room, laundry and garage are steps away. A fixed staircase leads to a large unfinished attic above the over-sized two-car garage that could become a fabulous play space, man-cave or in-law suite. The Master Suite has a ceiling fan, walk-in closet and full bath with stall shower. The other three large bedrooms all have ceiling fans, good closets and share a full hall bathroom with double sink vanity. The property is in a superior location between Wayne, King of Prussia and Villanova with easy access to the Radnor Train and all major highways for commuting, shopping and dining. Top-ranked Tredyffrin-Easttown schools! PECO gas line access from Hollow Road.
This property is off market, which means it's not currently listed for sale or rent on Zillow. This may be different from what's available on other websites or public sources.
