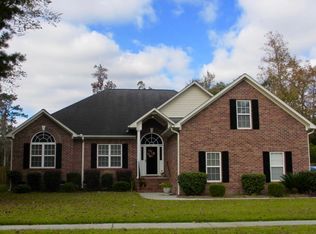Beautiful hardwood floors greet you in the foyer and flow into to the Family Room which features a gas fireplace and a media niche. The kitchen and breakfast area are one big open space with hardwood floors, oak cabinets, work island, smooth top range and built in microwave. The large formal dining room has a bay window, custom moulding, and wood floors, The spacious upstairs has a master suite complete with sitting area, walk in closet and tray ceiling. The master bath has tile floors, dual vanities, jetted tub and separate cultured marble shower. All of the secondary bedrooms are nice size and have ceiling fans! The over sized laundry room is also upstairs. Entertaining family or friends comes to mind as soon as you enter the back yard; whether you decide to relax on the screened porch, grill out on the deck, or lounge around the pool, you won't believe you're in your own back yard! Palm trees, mature shrubs, additional landscaping and yard lights create a very private setting! The side entry garage has a service door, utility sink and tankless hot water heater.
This property is off market, which means it's not currently listed for sale or rent on Zillow. This may be different from what's available on other websites or public sources.
