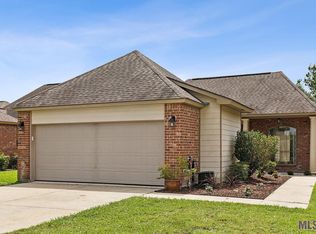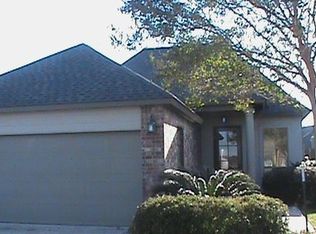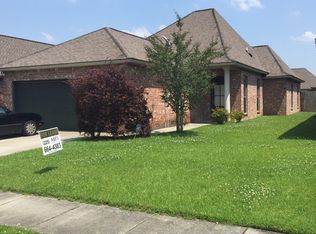@@NO EVICTIONS, NO FELONIES, NO SECTION 8, VALID DRIVERS LICENCE, @@ 2 MONTHS EMPLOYMENT VERIFICATION, @@LOCKBOX VIEW HOME BY APPT. ONLY MOVE IN READY, 6 MINUTES FROM LSU. This beautifully remodeled 1502 Sq.Ft. home is 3Bd/2Bath/2 car Garage. The entire interior of the house including all cabinets and doors has just been repainted. All landscaping has been redone/updated to give this home great curb appeal. Garage floor and walls has just been painted. Garage floor has a soft gray stain resistant coating. Brand New Roof just installed last month. No issues with summer heavy rains or high winds. :-) The house has ceramic tile throughout. The large Living room/Dining room and Kitchen all have crown molding accents. The Open Large Kitchen has granite tile top including an Island for easy meal preparation. A brand new dishwasher has also been installed. The Master bedroom is large, easy to put a king-sized bed in, with a spacious Master bath. The Master bath has his/her vanities and sinks with a Jacuzzi tub and shower. Master closet is large and long to allow plenty of storage space as well as plenty of room for hanging up clothes. Renter pays utilities, 1st month rent and security deposit needed to move in. 12 month lease. Renter must maintain grass and landscaping as per HOA rules. Non refundable pet deposit of $250 will apply with a small (20 pounds or less) dog.
This property is off market, which means it's not currently listed for sale or rent on Zillow. This may be different from what's available on other websites or public sources.


