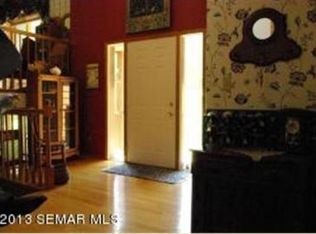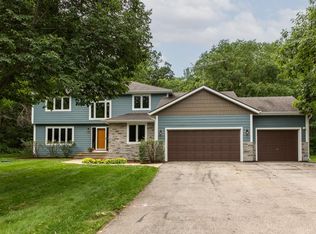Closed
$500,000
683 Chelsea Ln NW, Rochester, MN 55901
4beds
3,460sqft
Single Family Residence
Built in 1992
2 Acres Lot
$-- Zestimate®
$145/sqft
$3,493 Estimated rent
Home value
Not available
Estimated sales range
Not available
$3,493/mo
Zestimate® history
Loading...
Owner options
Explore your selling options
What's special
Welcome to your serene countryside retreat! Nestled on 2 sprawling acres in the Byron Public School system. You will find this spacious 4 bedroom, 3 bathroom home has 3 living/family room areas, plenty of space to spread out or entertain. With it's large deck and front porch it is ideal for enjoying the scenic views and outdoor activities. Fully paved roads with close proximity to Hwy 14W and West Circle Drive, it ensures easy access to shopping centers, grocery stores, top notch restaurants, theater, trails and parks. Whether you're seeking a peaceful retreat or a home close to amenities, this property offers the best of both worlds.
Zillow last checked: 8 hours ago
Listing updated: September 13, 2025 at 10:37pm
Listed by:
Daniel Kingsley 507-990-1721,
eXp Realty
Bought with:
Justin Lenk
eXp Realty
Source: NorthstarMLS as distributed by MLS GRID,MLS#: 6539368
Facts & features
Interior
Bedrooms & bathrooms
- Bedrooms: 4
- Bathrooms: 3
- Full bathrooms: 2
- 1/2 bathrooms: 1
Bedroom 1
- Level: Upper
Bedroom 2
- Level: Upper
Bedroom 3
- Level: Upper
Bedroom 4
- Level: Upper
Primary bathroom
- Level: Upper
Bathroom
- Level: Main
Bathroom
- Level: Upper
Dining room
- Level: Main
Family room
- Level: Main
Flex room
- Level: Basement
Kitchen
- Level: Main
Laundry
- Level: Main
Living room
- Level: Main
Heating
- Forced Air
Cooling
- Central Air
Appliances
- Included: Dishwasher, Dryer, Humidifier, Gas Water Heater, Iron Filter, Microwave, Range, Refrigerator, Washer, Water Softener Owned
Features
- Basement: Block,Drain Tiled,Full,Partially Finished,Storage Space
- Number of fireplaces: 1
- Fireplace features: Brick, Family Room, Gas
Interior area
- Total structure area: 3,460
- Total interior livable area: 3,460 sqft
- Finished area above ground: 2,276
- Finished area below ground: 474
Property
Parking
- Total spaces: 3
- Parking features: Attached, Asphalt, Concrete, Floor Drain, Garage Door Opener, Other
- Attached garage spaces: 3
- Has uncovered spaces: Yes
Accessibility
- Accessibility features: None
Features
- Levels: Two
- Stories: 2
- Patio & porch: Deck, Front Porch
- Fencing: None
Lot
- Size: 2 Acres
- Dimensions: 277 x 289 x 325 x 293
- Features: Many Trees
Details
- Foundation area: 1184
- Parcel number: 743112045639
- Zoning description: Residential-Single Family
Construction
Type & style
- Home type: SingleFamily
- Property subtype: Single Family Residence
Materials
- Metal Siding, Frame
- Roof: Asphalt
Condition
- Age of Property: 33
- New construction: No
- Year built: 1992
Utilities & green energy
- Electric: Circuit Breakers
- Gas: Natural Gas
- Sewer: Private Sewer, Tank with Drainage Field
- Water: Shared System, Well
Community & neighborhood
Location
- Region: Rochester
- Subdivision: Somerset Hills Sub
HOA & financial
HOA
- Has HOA: No
Other
Other facts
- Road surface type: Paved
Price history
| Date | Event | Price |
|---|---|---|
| 9/13/2024 | Sold | $500,000-3.8%$145/sqft |
Source: | ||
| 8/2/2024 | Pending sale | $520,000$150/sqft |
Source: | ||
| 6/20/2024 | Price change | $520,000-1.9%$150/sqft |
Source: | ||
| 6/6/2024 | Price change | $530,000-1.9%$153/sqft |
Source: | ||
| 5/22/2024 | Listed for sale | $540,000+13.7%$156/sqft |
Source: | ||
Public tax history
| Year | Property taxes | Tax assessment |
|---|---|---|
| 2025 | $3,892 -27.9% | $352,500 -23.7% |
| 2024 | $5,400 | $462,100 +1% |
| 2023 | -- | $457,500 -0.4% |
Find assessor info on the county website
Neighborhood: 55901
Nearby schools
GreatSchools rating
- NAByron Primary SchoolGrades: PK-2Distance: 4.1 mi
- 7/10Byron Middle SchoolGrades: 6-8Distance: 5.4 mi
- 8/10Byron Senior High SchoolGrades: 9-12Distance: 5.3 mi
Get pre-qualified for a loan
At Zillow Home Loans, we can pre-qualify you in as little as 5 minutes with no impact to your credit score.An equal housing lender. NMLS #10287.

