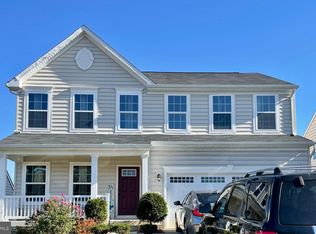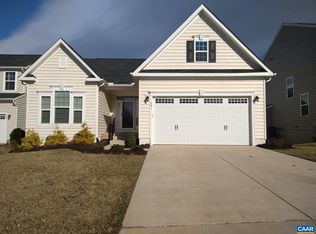Sold for $457,000 on 09/17/24
$457,000
683 Blossom Tree Rd, Culpeper, VA 22701
3beds
2,131sqft
Single Family Residence
Built in 2018
6,429 Square Feet Lot
$501,100 Zestimate®
$214/sqft
$2,513 Estimated rent
Home value
$501,100
$466,000 - $541,000
$2,513/mo
Zestimate® history
Loading...
Owner options
Explore your selling options
What's special
Better Than New! This well cared for Colonial offers a great mix of traditional and open floor plan, with designer touches throughout. Beautiful Kitchen with center island, subway tiled backsplash, stainless steel appliances, pantry and adjoining dining area. Family Room complete with barn wood accent walls. Three spacious bedrooms and a den/play area on the upper level. Primary suite adorned with sliding barn door and walk-in closet, and roomy tiled shower in the bathroom. Two-car garage and full, unfinished walk-out basement - great for storage or completion to your liking. Fenced rear yard backing to trees. Perfect for that patio BBQ or gardening in the raised beds! Don't forget the community amenities - pool, sport courts and clubhouse!
Zillow last checked: 8 hours ago
Listing updated: September 19, 2024 at 03:22pm
Listed by:
Kelly Thornton 540-718-5763,
Long & Foster Real Estate, Inc.,
Co-Listing Agent: Philip L Thornton Iv 540-222-9155,
Long & Foster Real Estate, Inc.
Bought with:
Nikki Winland, 0225197665
LPT Realty, LLC
Source: Bright MLS,MLS#: VACU2008482
Facts & features
Interior
Bedrooms & bathrooms
- Bedrooms: 3
- Bathrooms: 3
- Full bathrooms: 2
- 1/2 bathrooms: 1
- Main level bathrooms: 1
Basement
- Area: 1082
Heating
- Forced Air, Natural Gas
Cooling
- Central Air, Electric
Appliances
- Included: Microwave, Dishwasher, Oven/Range - Gas, Refrigerator, Stainless Steel Appliance(s), Gas Water Heater
- Laundry: Main Level, Laundry Room
Features
- Ceiling Fan(s), Combination Kitchen/Dining, Family Room Off Kitchen, Kitchen Island, Pantry, Primary Bath(s), Recessed Lighting, Walk-In Closet(s)
- Flooring: Carpet
- Basement: Full,Partial,Interior Entry,Rear Entrance,Unfinished,Walk-Out Access
- Has fireplace: No
Interior area
- Total structure area: 3,213
- Total interior livable area: 2,131 sqft
- Finished area above ground: 2,131
- Finished area below ground: 0
Property
Parking
- Total spaces: 2
- Parking features: Garage Faces Front, Garage Door Opener, Attached, Driveway
- Attached garage spaces: 2
- Has uncovered spaces: Yes
Accessibility
- Accessibility features: None
Features
- Levels: Three
- Stories: 3
- Patio & porch: Patio, Porch
- Pool features: Community
- Fencing: Board,Partial,Back Yard
Lot
- Size: 6,429 sqft
- Features: Backs to Trees, Landscaped, Rear Yard
Details
- Additional structures: Above Grade, Below Grade
- Parcel number: 40U 13 570
- Zoning: R2
- Special conditions: Standard
Construction
Type & style
- Home type: SingleFamily
- Architectural style: Colonial
- Property subtype: Single Family Residence
Materials
- Vinyl Siding
- Foundation: Concrete Perimeter
Condition
- Excellent
- New construction: No
- Year built: 2018
Utilities & green energy
- Sewer: Public Sewer
- Water: Public
Community & neighborhood
Location
- Region: Culpeper
- Subdivision: Lakeview Of Culpeper
HOA & financial
HOA
- Has HOA: Yes
- HOA fee: $82 monthly
- Amenities included: Pool, Clubhouse, Basketball Court
Other
Other facts
- Listing agreement: Exclusive Right To Sell
- Ownership: Fee Simple
Price history
| Date | Event | Price |
|---|---|---|
| 9/17/2024 | Sold | $457,000+2.7%$214/sqft |
Source: | ||
| 9/1/2024 | Pending sale | $444,900$209/sqft |
Source: | ||
| 8/5/2024 | Contingent | $444,900$209/sqft |
Source: | ||
| 8/3/2024 | Listed for sale | $444,900+35.9%$209/sqft |
Source: | ||
| 9/26/2018 | Sold | $327,410$154/sqft |
Source: Public Record | ||
Public tax history
| Year | Property taxes | Tax assessment |
|---|---|---|
| 2024 | $1,986 +2.2% | $422,600 |
| 2023 | $1,944 +6.7% | $422,600 +27.6% |
| 2022 | $1,822 | $331,300 |
Find assessor info on the county website
Neighborhood: 22701
Nearby schools
GreatSchools rating
- 4/10Yowell Elementary SchoolGrades: PK-5Distance: 0.6 mi
- 5/10Culpeper Middle SchoolGrades: 6-8Distance: 1.8 mi
- 3/10Eastern View High SchoolGrades: 9-12Distance: 3.6 mi
Schools provided by the listing agent
- District: Culpeper County Public Schools
Source: Bright MLS. This data may not be complete. We recommend contacting the local school district to confirm school assignments for this home.

Get pre-qualified for a loan
At Zillow Home Loans, we can pre-qualify you in as little as 5 minutes with no impact to your credit score.An equal housing lender. NMLS #10287.
Sell for more on Zillow
Get a free Zillow Showcase℠ listing and you could sell for .
$501,100
2% more+ $10,022
With Zillow Showcase(estimated)
$511,122
