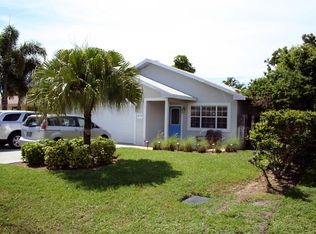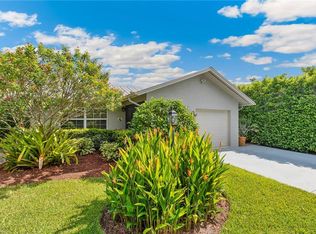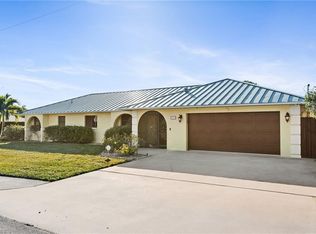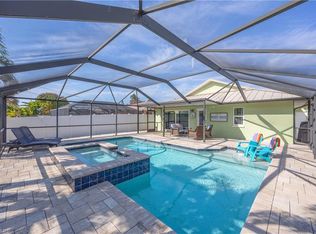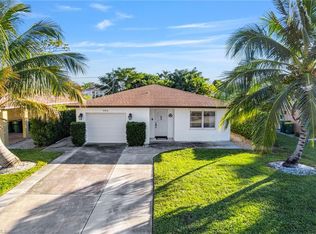Charming 3-Bedroom + Loft Home in Naples Park Close to the Beach! Discover the perfect coastal retreat in highly sought-after Naples Park! This spacious 3-bedroom, 2-bathroom home features high vaulted ceilings an additional loft, ideal for a home office, guest space, or flex room to suit your needs. The property boasts an open floor plan with abundant natural light, a well-appointed kitchen with modern appliances, and generously sized bedrooms for comfortable living. Step outside to your private backyard oasis, perfect for relaxing or entertaining. Located just minutes from pristine beaches, Vanderbilt Beach, and Delnor-Wiggins Pass State Park, this home offers unparalleled access to sun, sand, and surf. Enjoy the vibrant dining, shopping, and entertainment options at nearby Mercato and Waterside Shops. Whether you're seeking a year-round home, a vacation getaway, or a lucrative investment property, this Naples Park gem offers incredible potential in a prime location. Don't miss this opportunity to live the Naples lifestyle!
Pending
$809,000
683 96th AVE N, NAPLES, FL 34108
3beds
1,549sqft
Est.:
Single Family Residence
Built in 1985
6,534 Square Feet Lot
$-- Zestimate®
$522/sqft
$-- HOA
What's special
Additional loftGenerously sized bedroomsAbundant natural lightPrivate backyard oasisOpen floor planHigh vaulted ceilingsWell-appointed kitchen
- 104 days |
- 212 |
- 7 |
Zillow last checked: 8 hours ago
Listing updated: January 19, 2026 at 02:09pm
Listed by:
Courtney Cooper 804-305-1017,
Coldwell Banker Realty
Source: SWFLMLS,MLS#: 225010357 Originating MLS: Naples
Originating MLS: Naples
Facts & features
Interior
Bedrooms & bathrooms
- Bedrooms: 3
- Bathrooms: 2
- Full bathrooms: 2
Rooms
- Room types: Den - Study, Screened Lanai/Porch, 3 Bedrooms Plus Den
Primary bedroom
- Dimensions: 13 x 14
Bedroom
- Dimensions: 12 x 12
Bedroom
- Dimensions: 12 x 12
Den
- Dimensions: 4 x 12
Garage
- Dimensions: 21 x 21
Kitchen
- Dimensions: 12 x 14
Other
- Dimensions: 22 x 11
Living room
- Dimensions: 14 x 13
Heating
- Central
Cooling
- Central Air
Appliances
- Included: Cooktop, Electric Cooktop, Dishwasher, Disposal, Dryer, Freezer, Microwave, Refrigerator, Refrigerator/Freezer, Washer
- Laundry: Washer/Dryer Hookup, In Garage, Laundry Tub
Features
- Built-In Cabinets, Cathedral Ceiling(s), Laundry Tub, Den - Study, Laundry in Garage, Screened Lanai/Porch
- Flooring: Carpet, Tile
- Windows: Impact Resistant Windows
- Has fireplace: No
- Furnished: Yes
Interior area
- Total structure area: 1,982
- Total interior livable area: 1,549 sqft
Property
Parking
- Total spaces: 2
- Parking features: Attached
- Attached garage spaces: 2
Features
- Levels: Two
- Stories: 2
- Patio & porch: Patio, Screened Lanai/Porch
- Exterior features: Courtyard
- Has view: Yes
- View description: Landscaped Area
- Waterfront features: None
Lot
- Size: 6,534 Square Feet
- Features: Cul-De-Sac
Details
- Parcel number: 62639880008
Construction
Type & style
- Home type: SingleFamily
- Architectural style: Traditional
- Property subtype: Single Family Residence
Materials
- Block, Stucco
- Foundation: Concrete Block
- Roof: Metal
Condition
- New construction: No
- Year built: 1985
Utilities & green energy
- Water: Central
Community & HOA
Community
- Features: Sidewalks, Street Lights, Non-Gated
- Subdivision: NAPLES PARK
HOA
- Has HOA: No
- Amenities included: Bike And Jog Path, Bike Storage, Internet Access, Sidewalk, Streetlight, Underground Utility
Location
- Region: Naples
Financial & listing details
- Price per square foot: $522/sqft
- Tax assessed value: $663,413
- Annual tax amount: $5,522
- Date on market: 2/3/2025
- Lease term: Buyer Finance/Cash
- Contingency: Sale of Home
- Road surface type: Paved
Estimated market value
Not available
Estimated sales range
Not available
$3,747/mo
Price history
Price history
| Date | Event | Price |
|---|---|---|
| 1/12/2026 | Pending sale | $809,000$522/sqft |
Source: | ||
| 10/9/2025 | Listed for sale | $809,000$522/sqft |
Source: | ||
| 6/27/2025 | Listing removed | $809,000$522/sqft |
Source: | ||
| 4/11/2025 | Price change | $809,000-5.8%$522/sqft |
Source: | ||
| 2/26/2025 | Price change | $859,000-9.6%$555/sqft |
Source: | ||
Public tax history
Public tax history
| Year | Property taxes | Tax assessment |
|---|---|---|
| 2024 | $5,523 +2.7% | $448,555 +10% |
| 2023 | $5,378 +9.7% | $407,777 +10% |
| 2022 | $4,902 +25.9% | $370,706 +10% |
Find assessor info on the county website
BuyAbility℠ payment
Est. payment
$4,770/mo
Principal & interest
$3833
Property taxes
$654
Home insurance
$283
Climate risks
Neighborhood: Naples Park
Nearby schools
GreatSchools rating
- 6/10Naples Park Elementary SchoolGrades: PK-5Distance: 1.1 mi
- 9/10Pine Ridge Middle SchoolGrades: 6-8Distance: 3.4 mi
- NAFlorida Virtual Course OfferingsGrades: 9-12Distance: 4.1 mi
